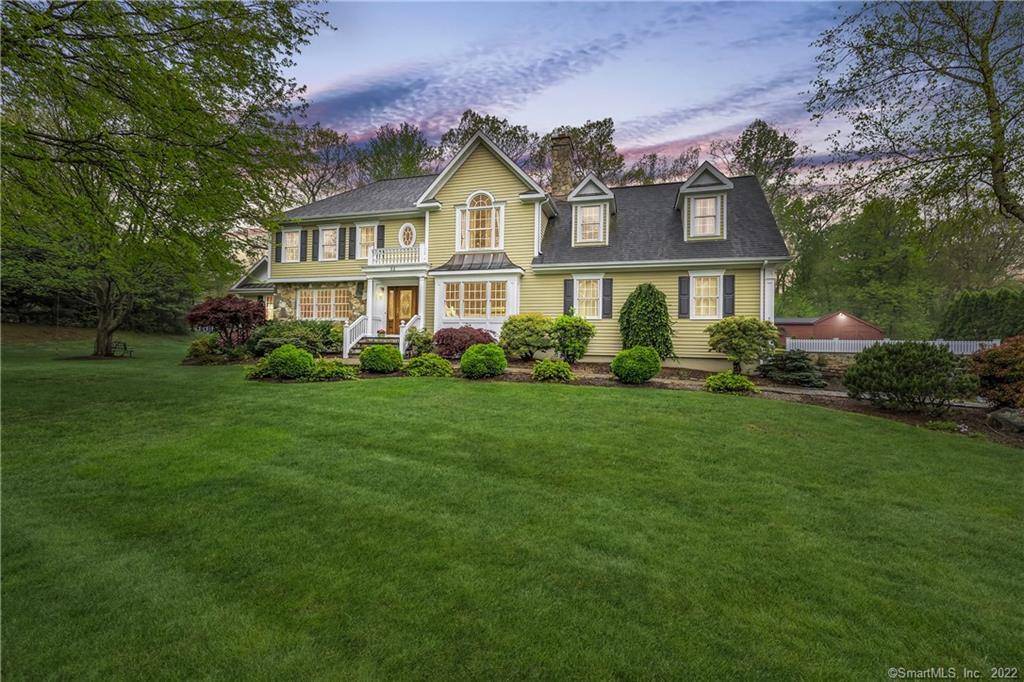$975,000
$950,000
2.6%For more information regarding the value of a property, please contact us for a free consultation.
4 Beds
3 Baths
3,594 SqFt
SOLD DATE : 07/15/2025
Key Details
Sold Price $975,000
Property Type Single Family Home
Listing Status Sold
Purchase Type For Sale
Square Footage 3,594 sqft
Price per Sqft $271
MLS Listing ID 24088970
Sold Date 07/15/25
Style Colonial
Bedrooms 4
Full Baths 2
Half Baths 1
Year Built 1980
Annual Tax Amount $8,953
Lot Size 0.920 Acres
Property Description
This stunning Colonial exudes sophisticated living. Beautifully presented with a Belgian block-lined driveway on a professionally landscaped acre. The open & airy gourmet kitchen w/ center island features a Viking cooktop & other high-end stainless-steel appliances - perfect setting for casual entertaining. Spectacular family room w/ an abundance of natural sunlight- features custom upholstered seating bench and cozy gas fireplace. For more formal gatherings a dining room & living room awaits. Stunning 4 season sunroom with custom built-ins, radiant tile flooring that overlooks the beautiful private yard. Beautifully designed staircase leads to 4 BRs on the 2nd floor, inclusive of a primary suite with brand new custom his & her walk-in closet, full bath and office/gym area. Walk up attic also features an additional family room/media room! Lower level is partially finished. Recently refinished hardwood floors throughout. Hot water heater replaced in 2023. Main Furnace and Central Air replaced in 2023. Technology Upgrades- Frontier Fiber Optic line installed, Apple Airport to wireless speakers in living room & kitchen. Newer stackable washer & dryer. 2 car heated garage with tons of storage. Exterior highlights- backyard oasis with gorgeous stone waterfall, extensive decking, patio, storage & barn. This yard has plenty of room for an in-ground pool & barn could be used as a pool house! It is truly a must-see!
Location
State CT
County Fairfield
Zoning R-1
Rooms
Basement Full, Heated, Partially Finished
Interior
Interior Features Audio System, Auto Garage Door Opener, Cable - Available
Heating Hot Air
Cooling Central Air, Ductless, Zoned
Fireplaces Number 1
Exterior
Exterior Feature Shed, Porch, Barn, Deck, Gutters, Stone Wall
Parking Features Attached Garage
Garage Spaces 2.0
Waterfront Description Not Applicable
Roof Type Asphalt Shingle
Building
Lot Description Treed, Level Lot, Professionally Landscaped
Foundation Concrete
Sewer Septic
Water Public Water Connected
Schools
Elementary Schools Elizabeth Shelton
Middle Schools Shelton
High Schools Shelton
Read Less Info
Want to know what your home might be worth? Contact us for a FREE valuation!

Our team is ready to help you sell your home for the highest possible price ASAP
Bought with Penny Schwartz • William Raveis Real Estate
"My job is to find and attract mastery-based agents to the office, protect the culture, and make sure everyone is happy! "

