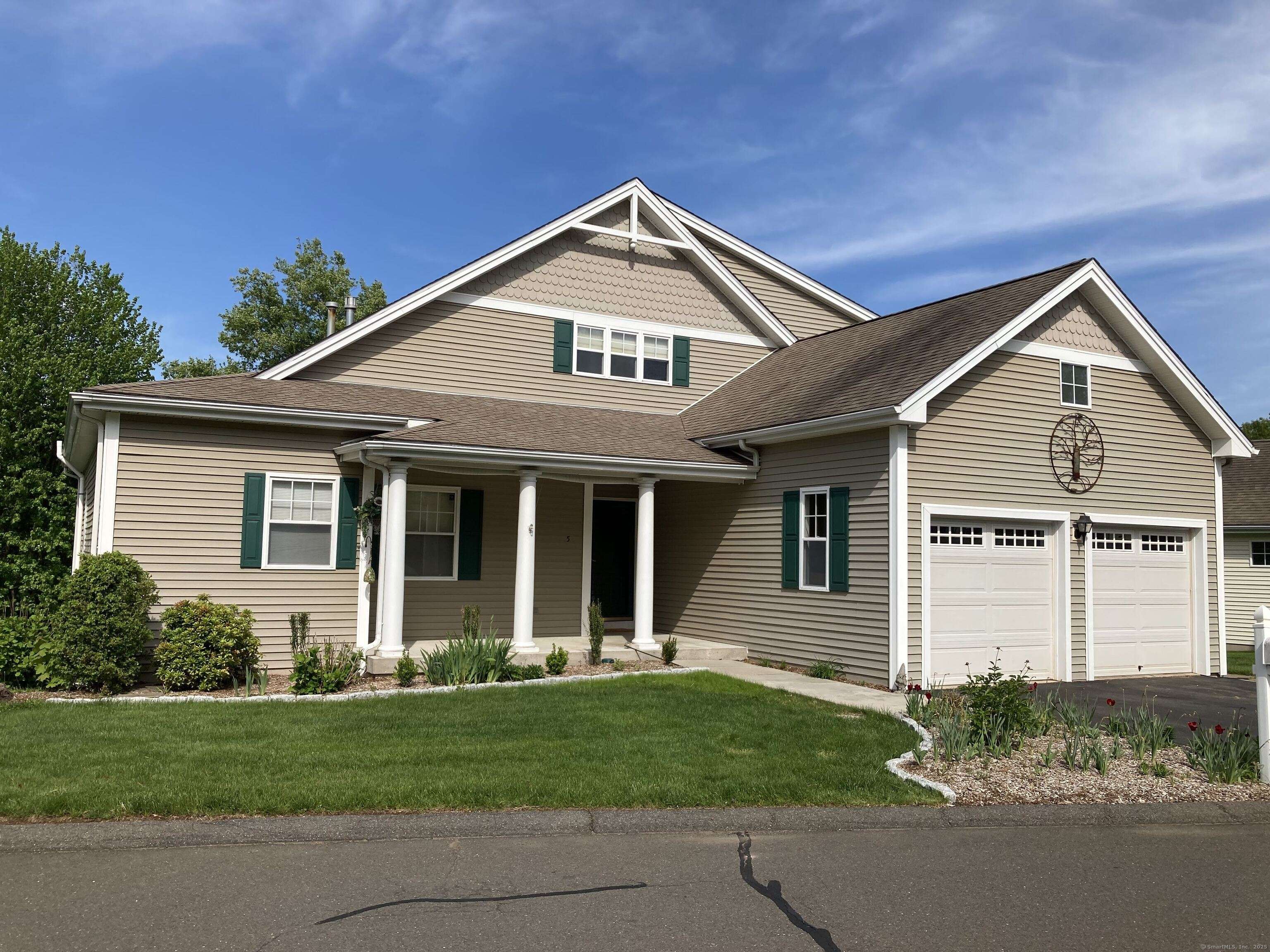$600,000
$589,900
1.7%For more information regarding the value of a property, please contact us for a free consultation.
2 Beds
3 Baths
2,648 SqFt
SOLD DATE : 07/14/2025
Key Details
Sold Price $600,000
Property Type Condo
Sub Type Condominium
Listing Status Sold
Purchase Type For Sale
Square Footage 2,648 sqft
Price per Sqft $226
MLS Listing ID 24095407
Sold Date 07/14/25
Style Single Family Detached
Bedrooms 2
Full Baths 2
Half Baths 1
HOA Fees $289/mo
Year Built 2004
Annual Tax Amount $9,657
Property Sub-Type Condominium
Property Description
This is your chance to come live in the wonderful 55+ community of Bartlett Hill! This move-in ready "Kent" style home is 2648 total sf - it was the model home for the builder! This home is gorgeous! It has an open floor plan, a first floor primary bedroom suite with large bath with separate vanities and a walk-in closet plus two more. The kitchen connects with the dining area and the freshly painted, two-story great room featuring a direct vent gas fireplace along with a nearby half bath for your guests. There are hardwood floors, an inviting back deck facing the woods and a laundry room just off the kitchen - all this plus an attached two car garage. Upstairs is a wonderful loft with a home office set-up, a versatile large, second bedroom, full bath and good walk-in closet space. The walk-out lower level features a bright family room with a workshop on one side and lots of storage in the other. Located on a cul-de-sac near the pretty red clubhouse, this house is move-in ready! This community is lovely and there are plenty of activities to join should you wish to do so - clubs, committees, social gatherings, pool exercise, great roads for walking all in a wonderful, established neighborhood. BHHA is in solid financial shape. And this comes with a low monthly HOA: $289!
Location
State CT
County Middlesex
Zoning RMD
Rooms
Basement Full, Interior Access, Partially Finished, Walk-out, Concrete Floor, Full With Walk-Out
Interior
Interior Features Cable - Pre-wired, Open Floor Plan
Heating Hot Air
Cooling Central Air
Fireplaces Number 1
Exterior
Exterior Feature Balcony, Garden Area
Parking Features Attached Garage, Driveway
Garage Spaces 2.0
Pool Pool House, In Ground Pool
Waterfront Description Not Applicable
Building
Lot Description Lightly Wooded, Sloping Lot, On Cul-De-Sac
Sewer Public Sewer Connected
Water Public Water Connected
Level or Stories 3
Schools
Elementary Schools Valley View
High Schools Portland
Others
Pets Allowed Restrictions
Read Less Info
Want to know what your home might be worth? Contact us for a FREE valuation!

Our team is ready to help you sell your home for the highest possible price ASAP
Bought with Devon Taylor Assael • Dave Jones Realty, LLC
"My job is to find and attract mastery-based agents to the office, protect the culture, and make sure everyone is happy! "

