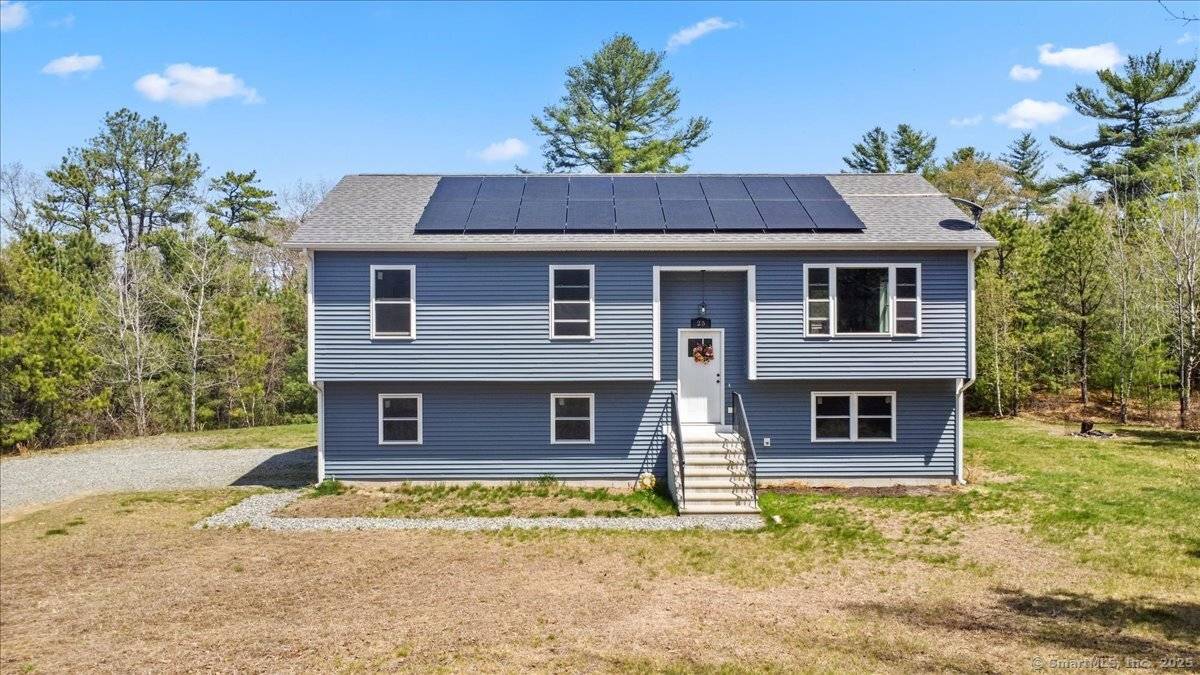$390,000
$374,900
4.0%For more information regarding the value of a property, please contact us for a free consultation.
3 Beds
2 Baths
1,184 SqFt
SOLD DATE : 07/01/2025
Key Details
Sold Price $390,000
Property Type Single Family Home
Listing Status Sold
Purchase Type For Sale
Square Footage 1,184 sqft
Price per Sqft $329
MLS Listing ID 24095701
Sold Date 07/01/25
Style Raised Ranch
Bedrooms 3
Full Baths 1
Half Baths 1
Year Built 2020
Annual Tax Amount $4,912
Lot Size 2.490 Acres
Property Description
Highest and Best Offers by noon on Wednesday May 21. Welcome to this charming 3-bedroom, 2-bathroom home nestled at the end of a peaceful cul-de-sac. Built in 2020, 25 Logans Way offers modern living on a generous 2.49-acre lot, providing privacy and space for outdoor enjoyment. Inside, you'll discover a thoughtfully designed open floor plan that creates a welcoming atmosphere for both everyday living and entertaining. The kitchen shines with elegant granite countertops and sleek stainless appliances. A glass sliding door leads from the kitchen to a spacious deck, perfect for morning coffee or evening gatherings while overlooking the private backyard. The primary bedroom features its own full bathroom, offering a personal retreat within your home, and a full bathroom serves the additional two bedrooms. Throughout the house, easy-care flooring provides both style and practicality for busy households. The finished lower level adds valuable living space for a home office, recreation area, or guest accommodations. Outside, the vinyl siding exterior ensures low maintenance, while the attached two-car garage offers protected parking and additional storage space. Nature lovers will appreciate being just minutes from Moosup Valley State Park Trail, ideal for hiking and outdoor recreation. The neighborhood setting offers community connection while maintaining privacy on your wooded lot.
Location
State CT
County Windham
Zoning Per Town
Rooms
Basement Full, Heated, Concrete Floor
Interior
Interior Features Auto Garage Door Opener
Heating Hot Air
Cooling None
Exterior
Exterior Feature Deck, Gutters
Parking Features Attached Garage, Under House Garage, Driveway, Unpaved
Garage Spaces 2.0
Waterfront Description Not Applicable
Roof Type Asphalt Shingle
Building
Lot Description In Subdivision, Lightly Wooded, On Cul-De-Sac
Foundation Concrete
Sewer Septic
Water Private Well
Schools
Elementary Schools Per Board Of Ed
High Schools Per Board Of Ed
Read Less Info
Want to know what your home might be worth? Contact us for a FREE valuation!

Our team is ready to help you sell your home for the highest possible price ASAP
Bought with Kelsey Kelley • Slocum Realty
"My job is to find and attract mastery-based agents to the office, protect the culture, and make sure everyone is happy! "

