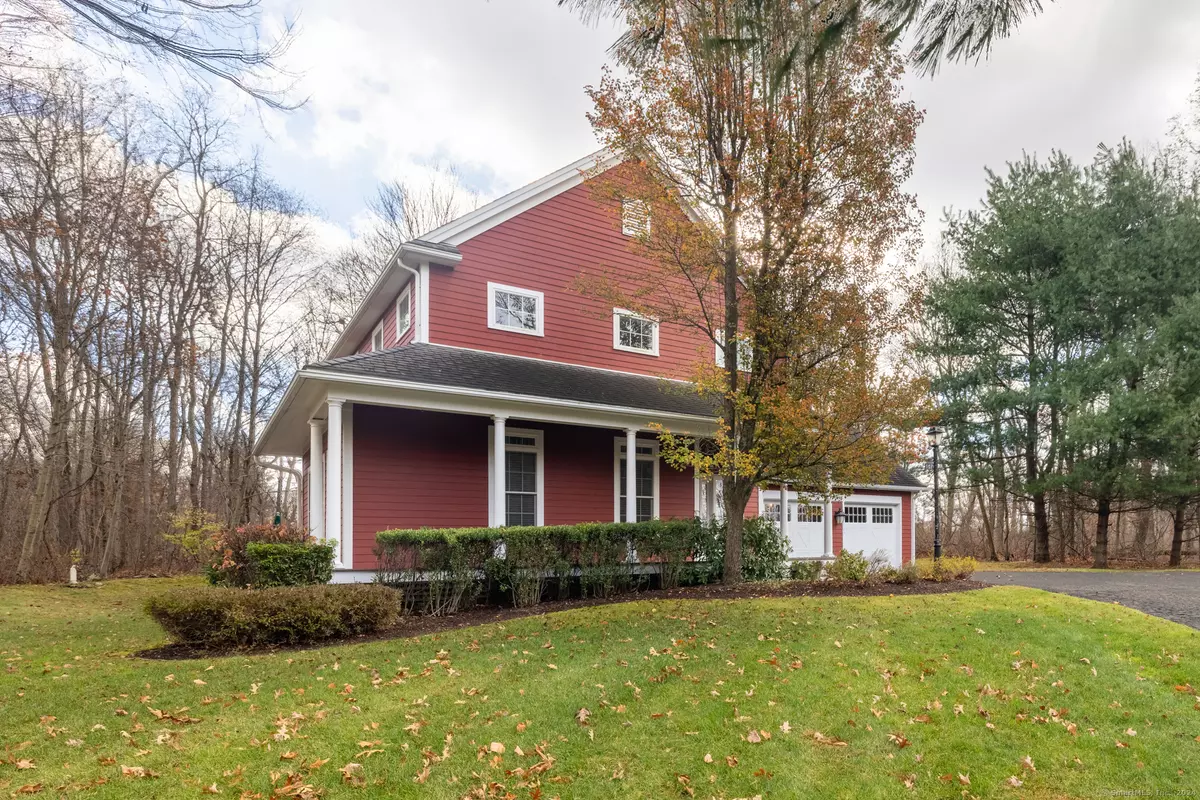$610,000
$599,900
1.7%For more information regarding the value of a property, please contact us for a free consultation.
3 Beds
4 Baths
3,676 SqFt
SOLD DATE : 01/03/2025
Key Details
Sold Price $610,000
Property Type Condo
Sub Type Condominium
Listing Status Sold
Purchase Type For Sale
Square Footage 3,676 sqft
Price per Sqft $165
MLS Listing ID 24059462
Sold Date 01/03/25
Style Single Family Detached
Bedrooms 3
Full Baths 2
Half Baths 2
HOA Fees $499/mo
Year Built 2005
Annual Tax Amount $9,555
Property Description
Benson Woods is the perfect place for active adults seeking a serene and carefree lifestyle. The blend of condo and single-family living offers the best of both worlds. This home, offered by the original owner, boasts many custom features and a premium location that is both private and convenient. The open floor plan with hardwood floors throughout creates a warm and inviting atmosphere. The living room and dining room combination, with a vaulted ceiling and gas fireplace, offers flexible furniture placement options. The eat-in kitchen is a chef's delight, featuring a large center island, custom pantry, cherry cabinets, granite countertops, and a roomy dining area. The primary suite is a luxurious retreat with a large walk-in shower, double closets, and a custom bath cabinet. The main floor also includes a second bedroom, another full bath, and a laundry room. The second floor provides additional space for guests, grandchildren, or working from home, with a third bedroom, an office or den, a loft, and another full bath. The finished basement is a versatile space, complete with a half bath, kitchen, media room, living room, and workshop. The two-car attached garage adds to the convenience and functionality of this beautiful home. Living in Benson Woods means enjoying the beauty of nature, the convenience of nearby shopping and dining, and the comfort of a well-maintained community. The perfect place to call home!
Location
State CT
County New Haven
Zoning PRD
Rooms
Basement Full, Partially Finished
Interior
Interior Features Auto Garage Door Opener, Cable - Pre-wired, Open Floor Plan, Security System
Heating Hot Air
Cooling Central Air
Fireplaces Number 1
Exterior
Exterior Feature Underground Utilities, Deck, Underground Sprinkler
Parking Features Attached Garage, Paved, Driveway
Garage Spaces 2.0
Waterfront Description Not Applicable
Building
Lot Description Secluded, Treed, Level Lot
Sewer Public Sewer Connected
Water Public Water Connected
Level or Stories 3
Schools
Elementary Schools Long Meadow
High Schools Regional District 15
Others
Pets Allowed Yes
Read Less Info
Want to know what your home might be worth? Contact us for a FREE valuation!

Our team is ready to help you sell your home for the highest possible price ASAP
Bought with Kevin Sullivan • Award Prop., Alexander Ward
"My job is to find and attract mastery-based agents to the office, protect the culture, and make sure everyone is happy! "

