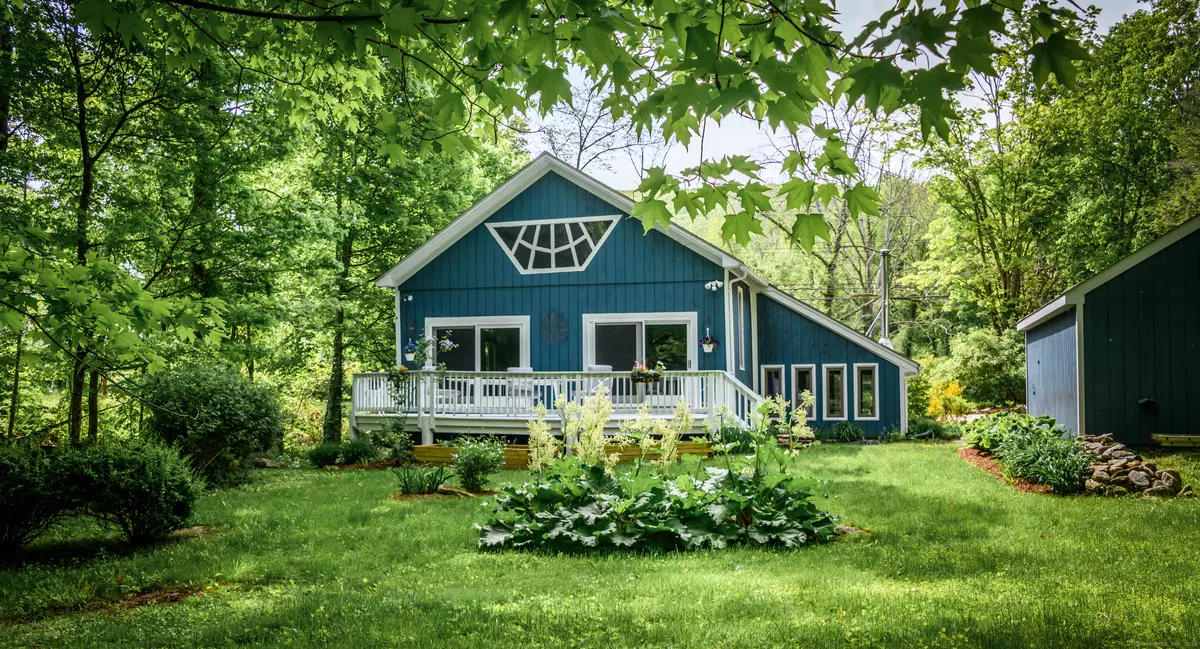$475,000
$499,000
4.8%For more information regarding the value of a property, please contact us for a free consultation.
3 Beds
3 Baths
2,640 SqFt
SOLD DATE : 12/31/2024
Key Details
Sold Price $475,000
Property Type Single Family Home
Listing Status Sold
Purchase Type For Sale
Square Footage 2,640 sqft
Price per Sqft $179
MLS Listing ID 24057572
Sold Date 12/31/24
Style Barn
Bedrooms 3
Full Baths 2
Half Baths 1
Year Built 1900
Annual Tax Amount $5,195
Lot Size 1.250 Acres
Property Description
This description beautifully captures the essence of a historic yet modernized retreat. The juxtaposition of the 1860's barn's vintage charm with updated features makes it sound like a true sanctuary. The restored post-and-beam structure, combined with natural light from expansive windows, creates a welcoming and spacious atmosphere. The study, complete with custom bookcases, wood stove, and a new Anderson window, sounds like an ideal spot for cozy reading sessions or peaceful reflection. The kitchen's blend of granite and butcher block counters with high-end appliances (like the Sub-Zero fridge and Bosch stove and dishwasher) provides a gourmet setting, while the pantry and laundry room add convenience. The option to use the primary suite as a separate in-law suite with a private entrance is a versatile addition that could cater to family needs or guest accommodations. The second-floor loft, bedroom, and bath add to the flexible layout, and the thoughtful storage solutions help maintain the home's clean aesthetic. Comfort is ensured year-round with central air and ceiling fans, and the large sliders make it seamless indoor-outdoor flow onto the deck. Outdoors, the lush gardens and serene brook create a perfect natural escape, with the 2019 whole-house generator adding a touch of modern reliability. This home truly feels like an idyllic blend of historical craftsmanship and modern convenience.
Location
State CT
County Litchfield
Zoning res
Rooms
Basement Partial
Interior
Interior Features Auto Garage Door Opener, Cable - Available, Open Floor Plan
Heating Hot Air, Wood/Coal Stove
Cooling Central Air
Exterior
Exterior Feature Deck
Parking Features Detached Garage, Driveway
Garage Spaces 2.0
Waterfront Description Brook
Roof Type Asphalt Shingle
Building
Lot Description Water View
Foundation Concrete
Sewer Septic
Water Private Well
Schools
Elementary Schools Kent Center
High Schools Regional District 1
Read Less Info
Want to know what your home might be worth? Contact us for a FREE valuation!

Our team is ready to help you sell your home for the highest possible price ASAP
Bought with Mary Leblanc • Mary LeBlanc Realty
"My job is to find and attract mastery-based agents to the office, protect the culture, and make sure everyone is happy! "

