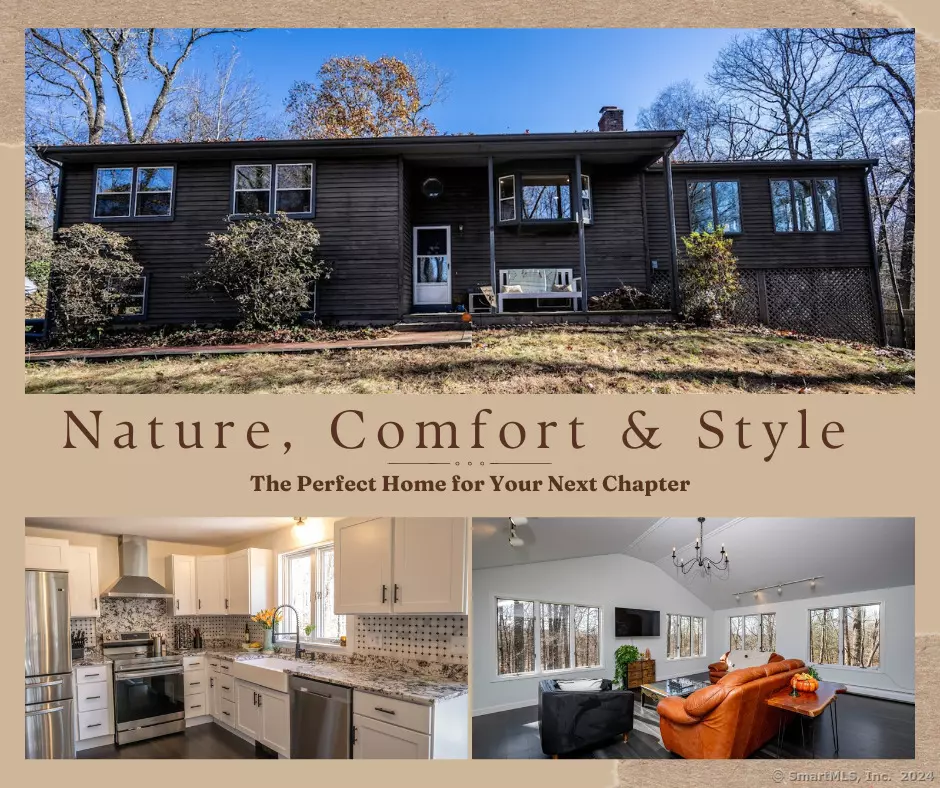$451,000
$439,000
2.7%For more information regarding the value of a property, please contact us for a free consultation.
3 Beds
2 Baths
1,978 SqFt
SOLD DATE : 12/20/2024
Key Details
Sold Price $451,000
Property Type Single Family Home
Listing Status Sold
Purchase Type For Sale
Square Footage 1,978 sqft
Price per Sqft $228
MLS Listing ID 24058206
Sold Date 12/20/24
Style Raised Ranch
Bedrooms 3
Full Baths 2
Year Built 1980
Annual Tax Amount $6,762
Lot Size 0.930 Acres
Property Description
Escape to peace and quiet in this beautifully updated home, where modern comforts meet country charm. Surrounded by nature, you'll love starting your mornings on the deck, savoring coffee and the soothing sounds of Mother Nature. The light-filled family room, with its cathedral ceilings and walls of windows, invites you to relax and enjoy the scenic views in comfort. Cozy up in the living room by the crackling fireplace or host memorable gatherings in the dining room, which opens to a spacious deck. The newly remodeled kitchen is a true centerpiece, featuring stunning granite countertops and stylish cabinetry, perfect for preparing meals and making memories. The primary suite is your private retreat, offering a beautifully updated bathroom and a serene balcony with steps leading to your backyard haven. The finished lower level provides endless possibilities-use it as a gym, office, or flex space to suit your lifestyle. Central air ensures comfort in every season, while the two-car garage and newer septic tank add peace of mind. But beyond the updates and amenities, this home offers something more: a place to slow down, connect with nature, and create lasting memories. Come experience the charm and tranquility for yourself-your peaceful retreat awaits!
Location
State CT
County Middlesex
Zoning FR
Rooms
Basement Full, Fully Finished
Interior
Heating Baseboard
Cooling Central Air
Fireplaces Number 2
Exterior
Exterior Feature Deck
Parking Features Attached Garage
Garage Spaces 2.0
Waterfront Description Not Applicable
Roof Type Asphalt Shingle
Building
Lot Description Lightly Wooded
Foundation Concrete
Sewer Septic
Water Private Well
Schools
Elementary Schools Brewster
Middle Schools Ward Strong
High Schools Coginchaug Regional
Read Less Info
Want to know what your home might be worth? Contact us for a FREE valuation!

Our team is ready to help you sell your home for the highest possible price ASAP
Bought with Debbie Huscher • William Raveis Real Estate
"My job is to find and attract mastery-based agents to the office, protect the culture, and make sure everyone is happy! "

