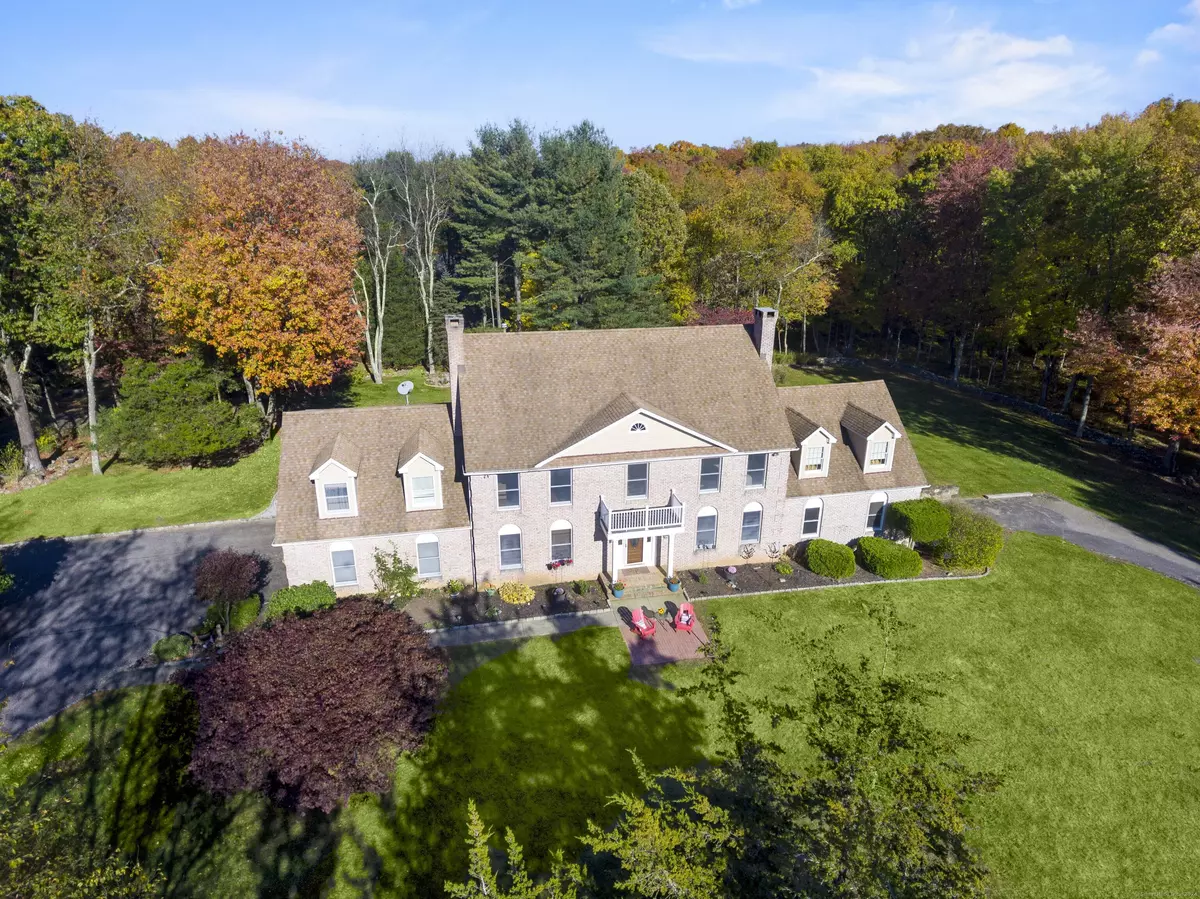$1,197,000
$1,225,000
2.3%For more information regarding the value of a property, please contact us for a free consultation.
4 Beds
3 Baths
5,282 SqFt
SOLD DATE : 12/13/2024
Key Details
Sold Price $1,197,000
Property Type Single Family Home
Listing Status Sold
Purchase Type For Sale
Square Footage 5,282 sqft
Price per Sqft $226
MLS Listing ID 24055662
Sold Date 12/13/24
Style Colonial
Bedrooms 4
Full Baths 3
Year Built 1987
Annual Tax Amount $16,675
Lot Size 3.120 Acres
Property Description
Buyers get ready, a true gem has hit the market! This stunning Colonial sits on 3.12 park-like acres at the end of a quiet cul-de-sac, Welcome to 15 Algonquin Lane. Amazing features include 10 spacious rooms across the main & upper levels + a finished lower-level w/ an extra storage room, vaulted ceilings, skylights, stone fireplace in family room + second fireplace in home office, hard wood flooring, natural sunlight & a thoughtfully, practically designed floor plan. PLUS, a sanctuary in your own backyard. This home exudes warmth coupled w/ elegance w/ so much to love about it. Recent upgrades that make it a standout include a gorgeous new chef's kitchen, updated & magazine quality baths, new windows in the family room, well w/ updated water softener system & new pump & a new expanded deck overlooking the professionally landscaped yard that make outdoor entertaining a joy. The interior has been freshly painted w/ a new whole house fan that compliments the central AC. This exceptional property showcases stone walls, a cleared yard & acres of colorful trees w/ endless trails to explore your surroundings. A rare opportunity w/ 2 driveways that anchor both sides of your home; one w/ a 2 car garage the other w/ a 1 car + 2 bays that is useful for extra storage. This estate feels more like a retreat where you get the pleasure of living every day. Ideally located, award winning schools, a vibrant community & sought after neighborhood combine to make this listing a true winner!
Location
State CT
County Fairfield
Zoning R3
Rooms
Basement Full
Interior
Interior Features Auto Garage Door Opener, Cable - Available, Open Floor Plan
Heating Hot Air
Cooling Central Air, Whole House Fan
Fireplaces Number 2
Exterior
Exterior Feature Balcony, Deck, Gutters, Lighting, Stone Wall, French Doors
Parking Features Attached Garage
Garage Spaces 3.0
Waterfront Description Not Applicable
Roof Type Asphalt Shingle
Building
Lot Description Corner Lot, On Cul-De-Sac, Professionally Landscaped
Foundation Concrete
Sewer Septic
Water Private Well
Schools
Elementary Schools Samuel Staples
Middle Schools Helen Keller
High Schools Joel Barlow
Read Less Info
Want to know what your home might be worth? Contact us for a FREE valuation!

Our team is ready to help you sell your home for the highest possible price ASAP
Bought with Jackie Davis • William Raveis Real Estate
"My job is to find and attract mastery-based agents to the office, protect the culture, and make sure everyone is happy! "

