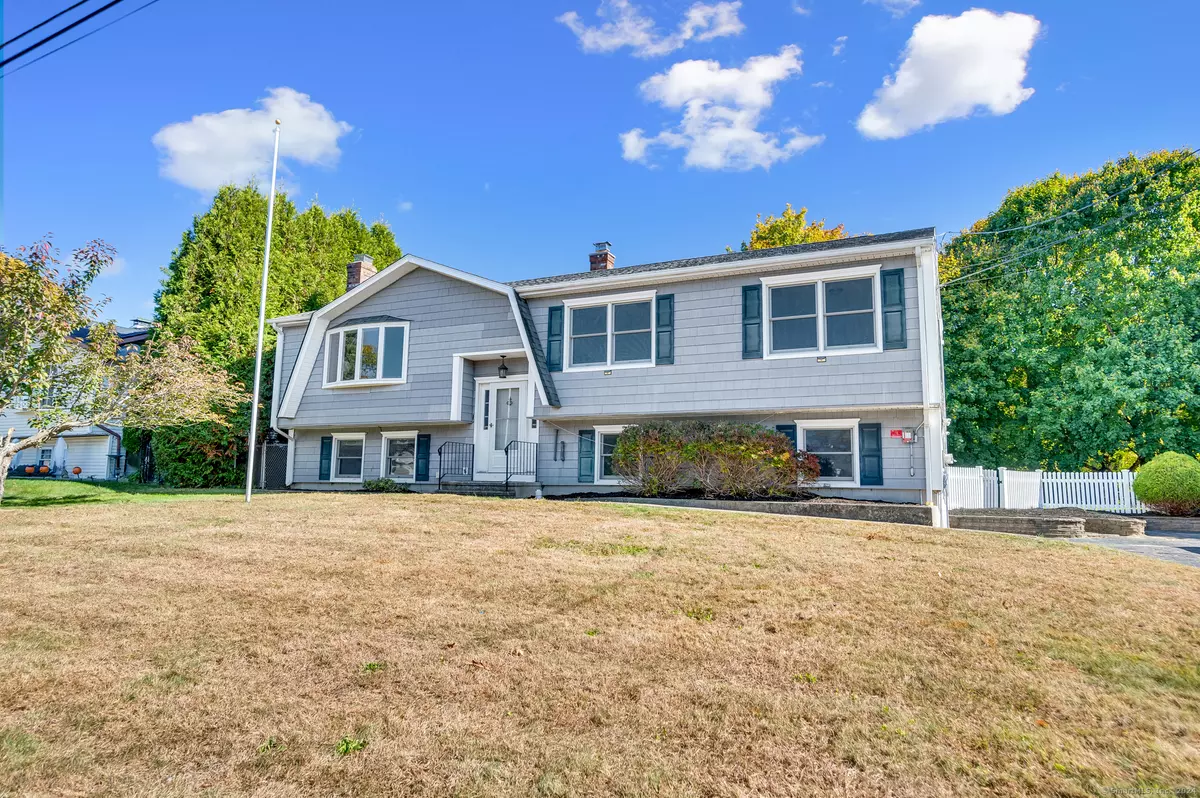$465,000
$399,900
16.3%For more information regarding the value of a property, please contact us for a free consultation.
3 Beds
3 Baths
1,888 SqFt
SOLD DATE : 11/27/2024
Key Details
Sold Price $465,000
Property Type Single Family Home
Listing Status Sold
Purchase Type For Sale
Square Footage 1,888 sqft
Price per Sqft $246
MLS Listing ID 24054915
Sold Date 11/27/24
Style Raised Ranch
Bedrooms 3
Full Baths 2
Half Baths 1
Year Built 1984
Annual Tax Amount $6,167
Lot Size 0.290 Acres
Property Description
Nestled on a quiet side street along the Ansonia/Woodbridge line, 5 High Acres Road offers the perfect blend of convenience & tranquility. This beautifully updated 3-bed, 2.5-bath raised ranch boasts over 1,900 sq ft of total living space, including almost 1,300 sq ft on the main level & an additional 600 sq ft of finished space below. The home features central air conditioning, & newly refinished hardwood floors throughout the main level, extending into the spacious primary suite. The open-concept living area, highlighted by recessed lighting and large windows, flows seamlessly into the gourmet kitchen, complete with a breakfast bar, tile backsplash, and quality cabinetry-ideal for both cooking & entertaining. Down the hall, the updated guest bathroom has new tile flooring and a re-glazed tub, while two additional bedrooms offer plenty of space for guests or home offices. The primary suite is a retreat with large closets and its own ensuite bath featuring modern tile flooring. The lower level includes a remodeled den with a fireplace, walk-in closet, and half bath, providing a versatile space for relaxation or recreation. Outside, a massive two-level deck overlooks a private, fenced-in backyard, perfect for entertaining or unwinding. The home is energy-efficient with solar panels, a roof less than 10 years old, and a natural gas hookup in place, setting the stage for potential future upgrades. The home features new paint, a Google Nest system, and much more to see!
Location
State CT
County New Haven
Zoning A
Rooms
Basement Full, Heated, Fully Finished, Garage Access, Interior Access
Interior
Interior Features Security System
Heating Hot Water
Cooling Central Air
Fireplaces Number 1
Exterior
Exterior Feature Deck
Parking Features Attached Garage, Under House Garage, Paved, Driveway
Garage Spaces 2.0
Waterfront Description Not Applicable
Roof Type Asphalt Shingle
Building
Lot Description Fence - Full, Level Lot, Cleared
Foundation Concrete
Sewer Public Sewer Connected
Water Public Water Connected
Schools
Elementary Schools Per Board Of Ed
High Schools Per Board Of Ed
Read Less Info
Want to know what your home might be worth? Contact us for a FREE valuation!

Our team is ready to help you sell your home for the highest possible price ASAP
Bought with Yvette Allen • Larracuente & Johnson Realty, LLC
"My job is to find and attract mastery-based agents to the office, protect the culture, and make sure everyone is happy! "

