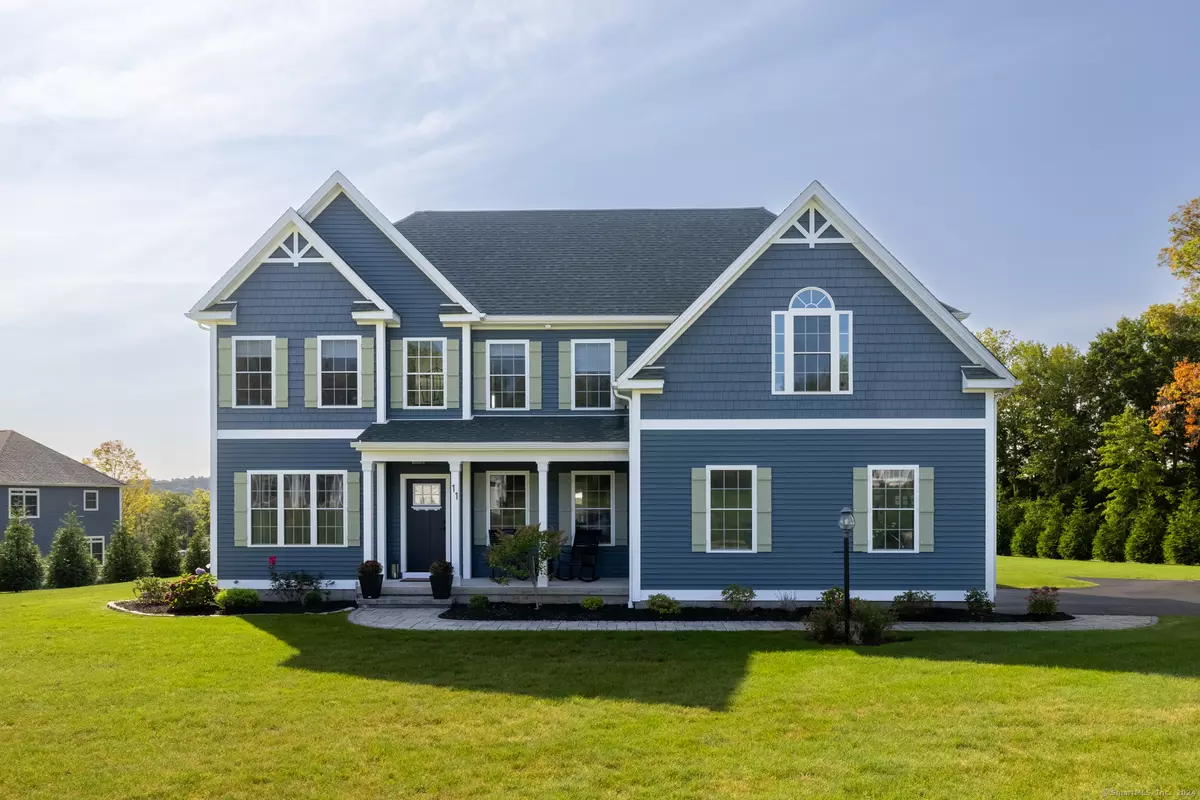$870,000
$849,900
2.4%For more information regarding the value of a property, please contact us for a free consultation.
4 Beds
3 Baths
2,576 SqFt
SOLD DATE : 11/15/2024
Key Details
Sold Price $870,000
Property Type Single Family Home
Listing Status Sold
Purchase Type For Sale
Square Footage 2,576 sqft
Price per Sqft $337
MLS Listing ID 24050144
Sold Date 11/15/24
Style Colonial
Bedrooms 4
Full Baths 2
Half Baths 1
Year Built 2021
Annual Tax Amount $14,172
Lot Size 0.930 Acres
Property Description
Welcome to 11 Sierra Court, an exquisite residence that feels like brand-new construction with every modern upgrade imaginable. Built in 2021, this stunning home is nestled on a quiet cul-de-sac with convenient highway access & breathtaking views of East Peak in Meriden. As you step inside, you are immediately captivated by soaring 18-ft ceilings & the refined elegance of the formal living & dining rooms, both adorned with crown molding. The walnut-stained hardwood floors flow seamlessly throughout the main level, exuding warmth & sophistication. The heart of the home is the chef's kitchen, a true masterpiece with its pristine white cabinetry, luxurious quartz countertops, expansive island, & chic tile backsplash with a wet bar & wine cooler. Every detail has been carefully considered, from the under-cabinet lighting to the high-end gas cooktop, double ovens, & a spacious pantry. The space is bathed in natural light, which continues into the family room where walls of windows illuminate the room's beauty. With its 18-foot ceilings, built-in shelving, & a commanding stone fireplace, the family room is perfect for both relaxation and entertaining. Retreat to the serene primary suite, a private haven featuring tray ceilings, dual walk-in closets, and a cozy sitting area. Every inch is designed for comfort and luxury. This home is packed with additional premium features, inc built-in speakers, custom bench, 22KW whole-house generator, & much more. This house will not disappoint!
Location
State CT
County New Haven
Zoning R-40
Rooms
Basement Full, Unfinished
Interior
Interior Features Cable - Pre-wired, Open Floor Plan
Heating Hot Air
Cooling Central Air
Fireplaces Number 1
Exterior
Exterior Feature Porch, Gutters, Lighting, Underground Sprinkler, Patio
Parking Features Attached Garage, Paved, Driveway
Garage Spaces 2.0
Waterfront Description Not Applicable
Roof Type Asphalt Shingle
Building
Lot Description In Subdivision, Open Lot
Foundation Concrete
Sewer Septic
Water Public Water Connected
Schools
Elementary Schools Per Board Of Ed
High Schools Cheshire
Read Less Info
Want to know what your home might be worth? Contact us for a FREE valuation!

Our team is ready to help you sell your home for the highest possible price ASAP
Bought with Nicole Defrancesco • Coldwell Banker Realty
"My job is to find and attract mastery-based agents to the office, protect the culture, and make sure everyone is happy! "

