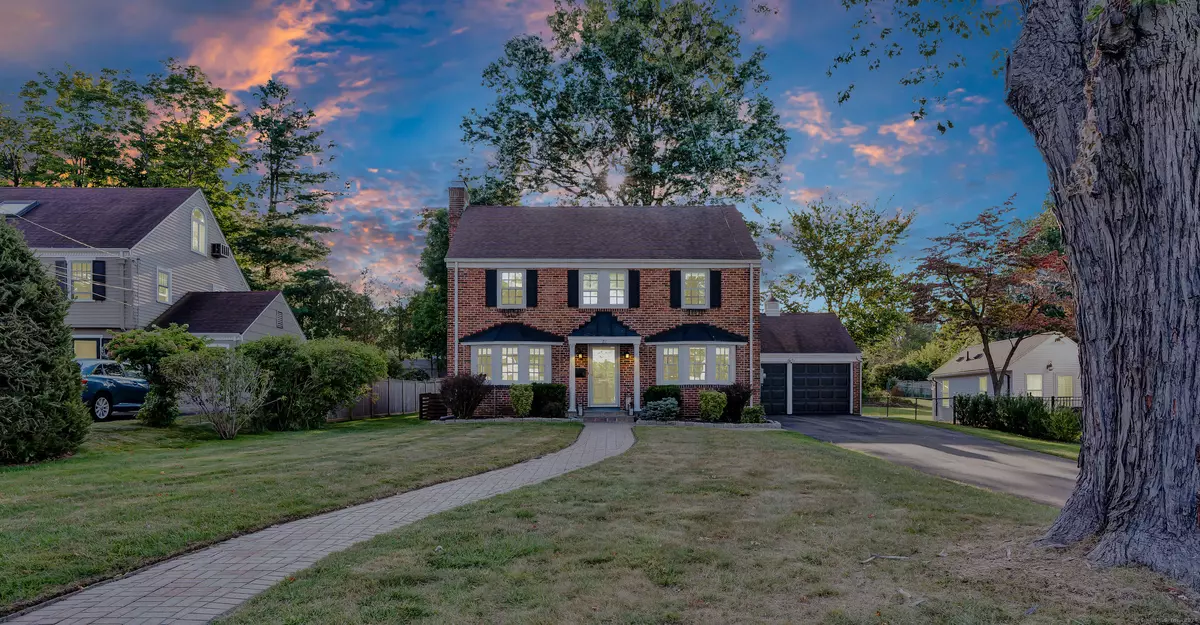$650,000
$545,000
19.3%For more information regarding the value of a property, please contact us for a free consultation.
3 Beds
3 Baths
2,194 SqFt
SOLD DATE : 11/15/2024
Key Details
Sold Price $650,000
Property Type Single Family Home
Listing Status Sold
Purchase Type For Sale
Square Footage 2,194 sqft
Price per Sqft $296
MLS Listing ID 24047106
Sold Date 11/15/24
Style Colonial
Bedrooms 3
Full Baths 2
Half Baths 1
Year Built 1940
Annual Tax Amount $12,752
Lot Size 0.340 Acres
Property Description
*HIGHEST AND BEST DUE SUNDAY 9/22 BY 8 PM* Welcome to this beautifully updated 3-bedroom, 2.5-bath home, and 2-car garage nestled in the heart of West Hartford. Combining modern amenities with timeless charm, this property is ideal for both comfortable living and entertaining. Retreat to your private en-suite bathroom, complete with sleek, contemporary finishes. The kitchen, featuring newer appliances, elegant countertops, and abundant cabinetry, is perfect for cooking and hosting guests. The bathrooms have been thoughtfully updated for a fresh, modern look. A versatile bonus room off the living area offers endless possibilities as a home office, rec room, or gym. This home also includes a whole-house generator hookup, ensuring you're prepared for any storm or power outage, along with an updated main sewer line for added peace of mind. The backyard is perfect for outdoor enjoyment, with a spacious patio, built-in firepit, wood holder, and a playscape that guarantees endless fun for the little ones!
Location
State CT
County Hartford
Zoning R-10
Rooms
Basement Full, Heated, Partially Finished
Interior
Interior Features Auto Garage Door Opener, Cable - Available, Cable - Pre-wired, Security System
Heating Radiator
Cooling Central Air
Fireplaces Number 2
Exterior
Exterior Feature Sidewalk, Shed, Gutters, Patio
Parking Features Attached Garage
Garage Spaces 2.0
Waterfront Description Not Applicable
Roof Type Fiberglass Shingle
Building
Lot Description Lightly Wooded, Level Lot
Foundation Concrete
Sewer Public Sewer Connected
Water Public Water Connected
Schools
Elementary Schools Louise Duffy
High Schools Conard
Read Less Info
Want to know what your home might be worth? Contact us for a FREE valuation!

Our team is ready to help you sell your home for the highest possible price ASAP
Bought with John Lepore • Berkshire Hathaway NE Prop.
"My job is to find and attract mastery-based agents to the office, protect the culture, and make sure everyone is happy! "

