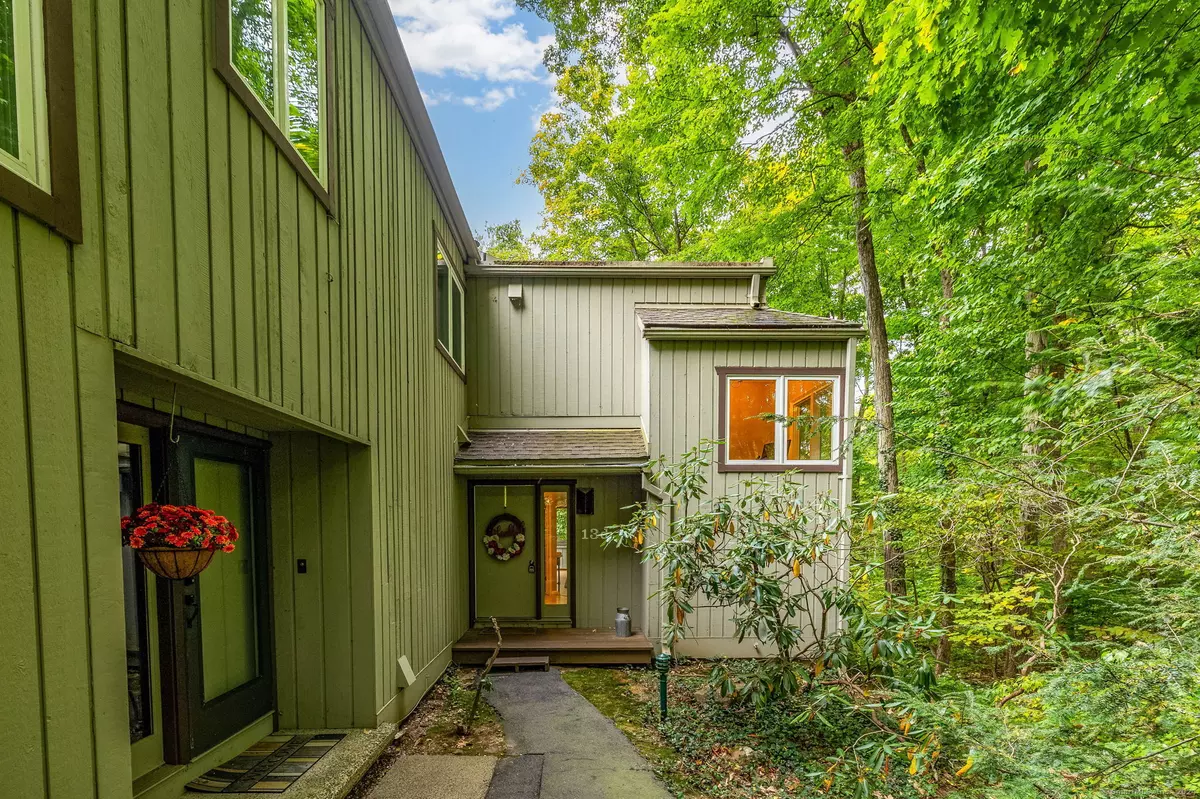$307,500
$309,900
0.8%For more information regarding the value of a property, please contact us for a free consultation.
2 Beds
3 Baths
1,536 SqFt
SOLD DATE : 11/14/2024
Key Details
Sold Price $307,500
Property Type Condo
Sub Type Condominium
Listing Status Sold
Purchase Type For Sale
Square Footage 1,536 sqft
Price per Sqft $200
MLS Listing ID 24046312
Sold Date 11/14/24
Style Townhouse
Bedrooms 2
Full Baths 2
Half Baths 1
HOA Fees $627/mo
Year Built 1971
Annual Tax Amount $4,039
Property Description
Welcome to this charming 2-level, end-unit townhouse, offering the perfect blend of comfort and convenience. This home boasts 1,536 square feet of living space with an open layout, ideal for both relaxation and entertaining. The main floor features a cozy living room with a fireplace, a spacious dining area, and an eat-in kitchen, perfect for casual meals. Upstairs, you'll find two generously sized bedrooms, including a primary suite with vaulted ceilings, a walk-in closet, and an en-suite full bath. Additional perks include a second-floor laundry area, making everyday chores more convenient. The home also includes a 2-car garage with an automatic door opener and extra parking. Enjoy outdoor living on your private deck, or take advantage of the community's in-ground pool and clubhouse. Located in a peaceful neighborhood with easy access to West Hartford center, UConn medical, commuter buses, shopping, and parks, this townhouse offers a comfortable lifestyle in a well-managed community. This home is also pet friendly allowing either 1 dog or 1 cat. Heat and hot water are included in the monthly condo fee. Top-rated Farmington schools, including East Farms Elementary and Farmington High, are nearby, making it a perfect place to call home. Schedule your viewing today!
Location
State CT
County Hartford
Zoning RDM
Rooms
Basement None
Interior
Interior Features Auto Garage Door Opener, Cable - Available
Heating Baseboard
Cooling Central Air
Fireplaces Number 1
Exterior
Exterior Feature Deck
Parking Features Under House Garage
Garage Spaces 2.0
Pool In Ground Pool
Waterfront Description Not Applicable
Building
Lot Description On Cul-De-Sac
Sewer Public Sewer Connected
Water Public Water Connected
Level or Stories 2
Schools
Elementary Schools East Farms
Middle Schools Robbins
High Schools Farmington
Others
Pets Allowed Yes
Read Less Info
Want to know what your home might be worth? Contact us for a FREE valuation!

Our team is ready to help you sell your home for the highest possible price ASAP
Bought with Allan Smith • Berkshire Hathaway NE Prop.
"My job is to find and attract mastery-based agents to the office, protect the culture, and make sure everyone is happy! "

