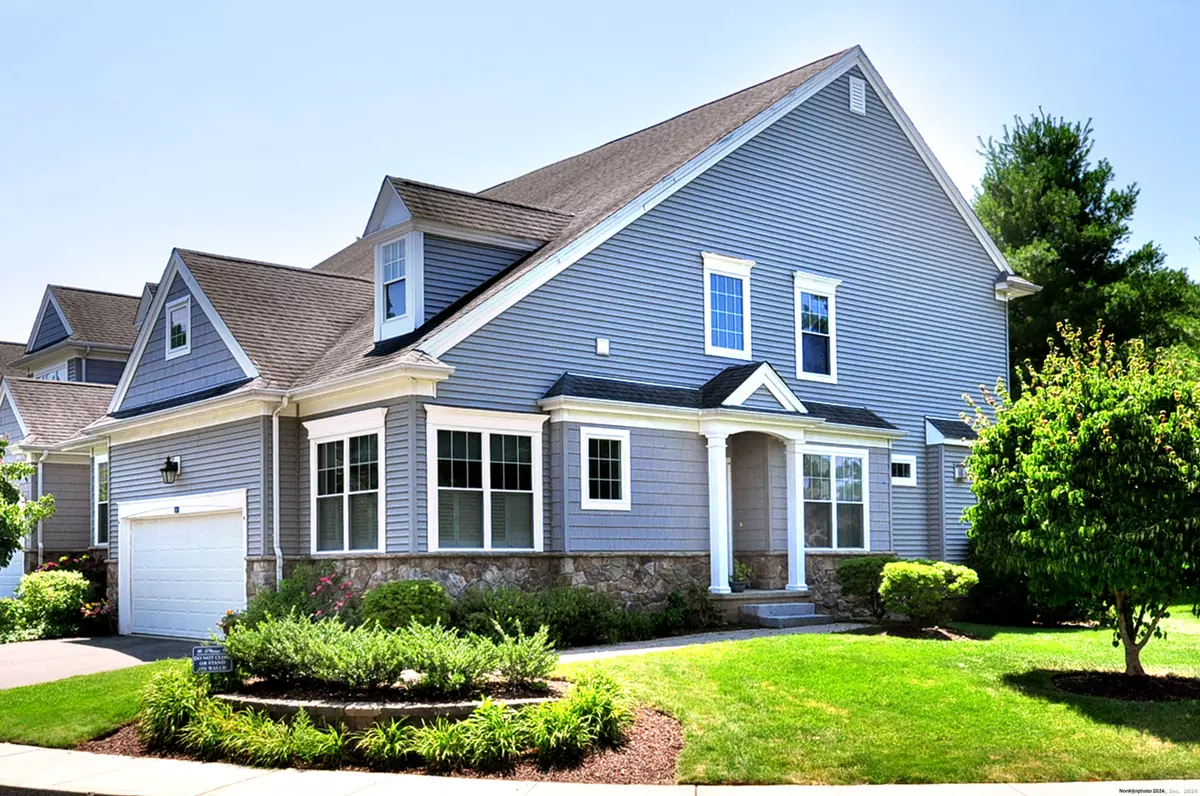$570,000
$599,000
4.8%For more information regarding the value of a property, please contact us for a free consultation.
3 Beds
3 Baths
2,857 SqFt
SOLD DATE : 10/30/2024
Key Details
Sold Price $570,000
Property Type Condo
Sub Type Condominium
Listing Status Sold
Purchase Type For Sale
Square Footage 2,857 sqft
Price per Sqft $199
MLS Listing ID 24044041
Sold Date 10/30/24
Style Townhouse
Bedrooms 3
Full Baths 2
Half Baths 1
HOA Fees $408/mo
Year Built 2005
Annual Tax Amount $8,243
Property Description
Ideally set in sought after Bradford Walk, this exceptional light filled end unit features 3 bedrooms including a rarely available main level primary suite. Well crafted design throughout the open interior beginning in the comfortable and inviting Living Room w/gas fireplace,crisp painted built-ins,& access to a sunny deck with awning.A lovely spot to relax or gather on warm fall days overlooking the lush green lawn.The adjacent Dining Room with built-in cabinetry opens to a gorgeous two story foyer beautifully adding to the homes light and airy feel. Hardwood flooring throughout the main level including the well-equipped Kitchen,perfect for chefs of all levels,w/abundant white cabinetry,SS appliances w/gas range, granite counters with breakfast bar, and sunfilled casual dining with attractive plantation shutters.The sizeable main level primary suite is privately set w/custom vanity & lg walk-in.Main level laundry makes one fl living an option.Upstairs two additional nicely sized bedrooms and bath are joined by a study and a generously sized loft, perfect for a Family Room. A 31x18 bright finished LL has options for rec room,game room, or work out space. Bradford Walk's parklike grounds include a clubhouse with exercise room and gathering spaces to host events and parties. Move right in and enjoy an easy lifestyle minutes to 84, shopping, outdoor recreation, UCONN Medical Center, and award winning Farmington schools.
Location
State CT
County Hartford
Zoning RDM
Rooms
Basement Full, Partially Finished
Interior
Interior Features Auto Garage Door Opener, Cable - Available, Open Floor Plan
Heating Hot Air
Cooling Central Air
Fireplaces Number 1
Exterior
Exterior Feature Deck
Parking Features Attached Garage
Garage Spaces 2.0
Waterfront Description Not Applicable
Building
Lot Description Level Lot
Sewer Public Sewer Connected
Water Public Water Connected
Level or Stories 3
Schools
Elementary Schools East Farms
Middle Schools Robbins
High Schools Farmington
Others
Pets Allowed Yes
Read Less Info
Want to know what your home might be worth? Contact us for a FREE valuation!

Our team is ready to help you sell your home for the highest possible price ASAP
Bought with Xuemei Xu • Berkshire Hathaway NE Prop.
"My job is to find and attract mastery-based agents to the office, protect the culture, and make sure everyone is happy! "

