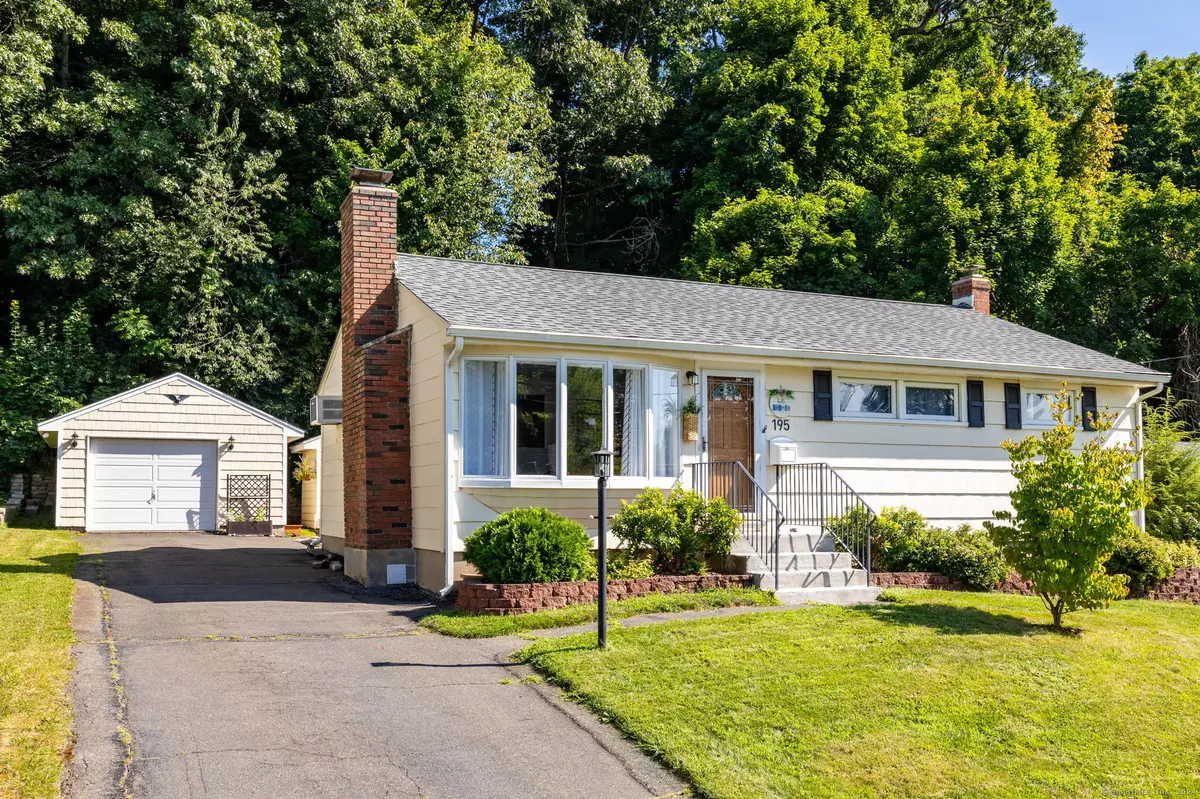$315,000
$289,900
8.7%For more information regarding the value of a property, please contact us for a free consultation.
2 Beds
2 Baths
1,288 SqFt
SOLD DATE : 09/16/2024
Key Details
Sold Price $315,000
Property Type Single Family Home
Listing Status Sold
Purchase Type For Sale
Square Footage 1,288 sqft
Price per Sqft $244
MLS Listing ID 24033476
Sold Date 09/16/24
Style Ranch
Bedrooms 2
Full Baths 2
Year Built 1956
Annual Tax Amount $5,401
Lot Size 9,583 Sqft
Property Description
Welcome to your dream home nestled just minutes from the Farmington line, the picturesque Batterson Park, and scenic walking trails of Stanley Park. Step inside this immaculate ranch-style residence and prepare to be captivated by its charm and sophistication. Boasting a seamless open-concept layout, this 2-bedroom, 2 full bath abode offers the epitome of modern living. The heart of this home is its updated kitchen, with granite countertops, breakfast bar, pantry, island and stainless-steel appliances. Imagine effortlessly preparing meals while enjoying your company in the adjacent living room and dining room areas. Venture outside through the kitchen and behold a private oasis with a sprawling pressure-treated wood deck and lower fire-pit area. Whether you're hosting gatherings or simply unwinding after a long day, this outdoor haven is a perfect sanctuary. Retreat to the comfort of the two bedrooms with nearby updated full bathroom, boasting a newer surround in the tub and shower combination with a marble topped vanity. Descending to the lower level, you'll discover a spacious family room with a brick accent dry bar, convenient full bathroom, and laundry area - offering ample space for relaxation and recreation. Additional features abound, including hardwood floors throughout, bay window and fireplace in the living room, vinyl replacement windows, newer roof, large detached garage, vinyl privacy fence and a convenient shed for all your storage needs.
Location
State CT
County Hartford
Zoning S3
Rooms
Basement Full, Hatchway Access, Interior Access, Partially Finished, Full With Hatchway
Interior
Interior Features Auto Garage Door Opener, Cable - Pre-wired, Open Floor Plan
Heating Hot Air
Cooling Wall Unit, Window Unit
Fireplaces Number 1
Exterior
Exterior Feature Sidewalk, Shed, Deck, Gutters
Parking Features Detached Garage
Garage Spaces 1.0
Waterfront Description Not Applicable
Roof Type Asphalt Shingle
Building
Lot Description Fence - Privacy, Level Lot
Foundation Concrete
Sewer Public Sewer Connected
Water Public Water Connected
Schools
Elementary Schools Holmes
Middle Schools Pulaski
High Schools New Britain
Read Less Info
Want to know what your home might be worth? Contact us for a FREE valuation!

Our team is ready to help you sell your home for the highest possible price ASAP
Bought with Josy Santiago • Marino Realty LLC
"My job is to find and attract mastery-based agents to the office, protect the culture, and make sure everyone is happy! "

