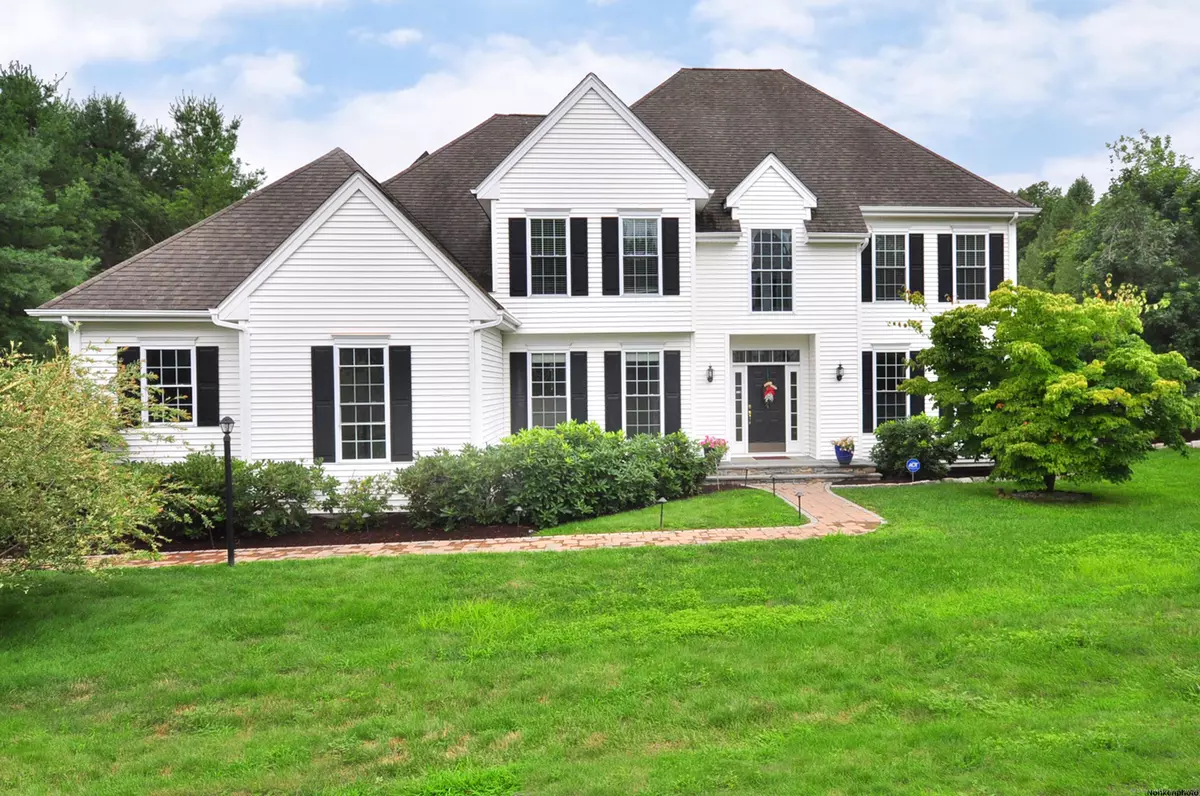$850,000
$889,000
4.4%For more information regarding the value of a property, please contact us for a free consultation.
4 Beds
5 Baths
4,300 SqFt
SOLD DATE : 08/29/2024
Key Details
Sold Price $850,000
Property Type Single Family Home
Listing Status Sold
Purchase Type For Sale
Square Footage 4,300 sqft
Price per Sqft $197
MLS Listing ID 24035215
Sold Date 08/29/24
Style Colonial
Bedrooms 4
Full Baths 4
Half Baths 1
HOA Fees $92/mo
Year Built 2004
Annual Tax Amount $14,111
Lot Size 0.310 Acres
Property Description
Experience effortless living in this pristine colonial located in the sought-after Buckingham neighborhood. The impressive two-story entryway, featuring a sweeping "T-shaped" staircase, welcomes you into a spacious layout designed for entertaining. The light and airy gourmet kitchen boasts granite countertops and island, stainless steel appliances, and an eat-in area with sliders leading to the fenced in backyard with a sizable patio, complete with a firepit. French doors open to the first-floor office. The formal living and dining rooms are ready to host your guests! The generous family room includes a cozy fireplace. A half bath completes the main level. The divine master suite is bright with tray ceilings, a walk-in closet with built-ins, and a spa-like master bath featuring a double vanity, jacuzzi tub, and stand-up shower. Two bedrooms are connected by a Jack and Jill bath, while the fourth bedroom includes an ensuite. The conveniently located second-floor laundry room completes the second floor. The expansive finished basement is perfect for entertainment with a full bath. The home also features three-car garage public utilities with gas heat, central air, solar panels, and city sewer/water. Enjoy the clubhouse, recreation area, and walking trails. This exceptional home in one of Avon's finest neighborhoods is ready for you!
Location
State CT
County Hartford
Zoning R30
Rooms
Basement Full, Fully Finished
Interior
Heating Hot Air
Cooling Central Air
Fireplaces Number 1
Exterior
Parking Features Attached Garage
Garage Spaces 3.0
Waterfront Description Not Applicable
Roof Type Asphalt Shingle
Building
Lot Description In Subdivision, Level Lot
Foundation Concrete
Sewer Public Sewer Connected
Water Public Water Connected
Schools
Elementary Schools Roaring Brook
High Schools Avon
Read Less Info
Want to know what your home might be worth? Contact us for a FREE valuation!

Our team is ready to help you sell your home for the highest possible price ASAP
Bought with Madhu Reddy • Reddy Realty, LLC
"My job is to find and attract mastery-based agents to the office, protect the culture, and make sure everyone is happy! "

