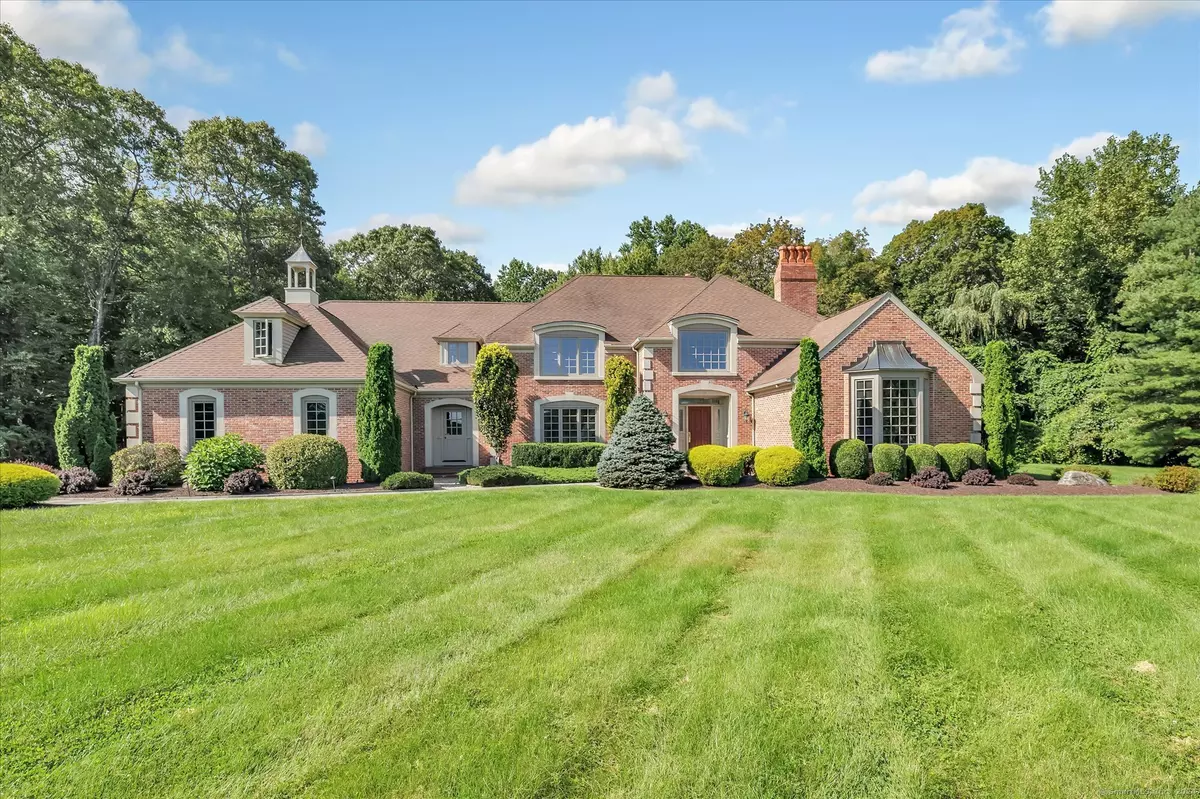$1,725,000
$1,790,000
3.6%For more information regarding the value of a property, please contact us for a free consultation.
5 Beds
7 Baths
5,499 SqFt
SOLD DATE : 07/24/2024
Key Details
Sold Price $1,725,000
Property Type Single Family Home
Listing Status Sold
Purchase Type For Sale
Square Footage 5,499 sqft
Price per Sqft $313
MLS Listing ID 24006560
Sold Date 07/24/24
Style Cape Cod,Colonial
Bedrooms 5
Full Baths 5
Half Baths 2
Year Built 2001
Annual Tax Amount $24,408
Lot Size 3.010 Acres
Property Description
Welcome to this exceptional Easton estate. Offering an unparalleled blend of elegance, comfort, and functionality. As you approach the property, the first thing that catches your eye is the meticulously landscaped front yard, showcasing a lush lawn adorned with purposeful plantings and mature trees for privacy. Situated on a sprawling 3-acre lot at the end of a quiet cul-de-sac, this brick home boasts 13 rooms, 5 bedrooms, and 5+ baths. Upon entering, you're greeted by the grandeur of the foyer with a sweeping staircase. **The main level presents the potential for a full in-law apartment, providing flexibility and convenience for multi-generational living: A spacious living room with fireplace and floor to ceiling windows allowing in loads of natural light, first-floor office with coffered ceilings offers an ideal setting for remote work or use as a bedroom, and a 1st floor primary bedroom, currently configured as a second kitchen with fireplace and en-suite spa like bath with walk in closet.** The gourmet kitchen is a chef's dream, equipped with high-end appliances, ample counter space, and a large center island. You are sure to love the gas range, wine chiller and walk in pantry. This room is certainly the heart of the home and opens to the back yard, the family room and the expansive laundry room offering the pinnacle of convenience with an abundance of cabinets counter space and sink!
Location
State CT
County Fairfield
Zoning R3
Rooms
Basement Full, Storage, Fully Finished
Interior
Interior Features Audio System, Auto Garage Door Opener, Central Vacuum, Security System
Heating Hydro Air, Zoned
Cooling Central Air, Zoned
Fireplaces Number 4
Exterior
Exterior Feature Grill, Shed, Gazebo, Gutters, Lighting, Underground Sprinkler, Patio
Parking Features Attached Garage
Garage Spaces 3.0
Pool Heated, Spa, Vinyl, Salt Water, In Ground Pool
Waterfront Description Not Applicable
Roof Type Asphalt Shingle
Building
Lot Description Level Lot, On Cul-De-Sac
Foundation Concrete
Sewer Septic
Water Public Water Connected
Schools
Elementary Schools Samuel Staples
Middle Schools Helen Keller
High Schools Joel Barlow
Read Less Info
Want to know what your home might be worth? Contact us for a FREE valuation!

Our team is ready to help you sell your home for the highest possible price ASAP
Bought with Lisa Migliardi • Compass Connecticut, LLC
"My job is to find and attract mastery-based agents to the office, protect the culture, and make sure everyone is happy! "

