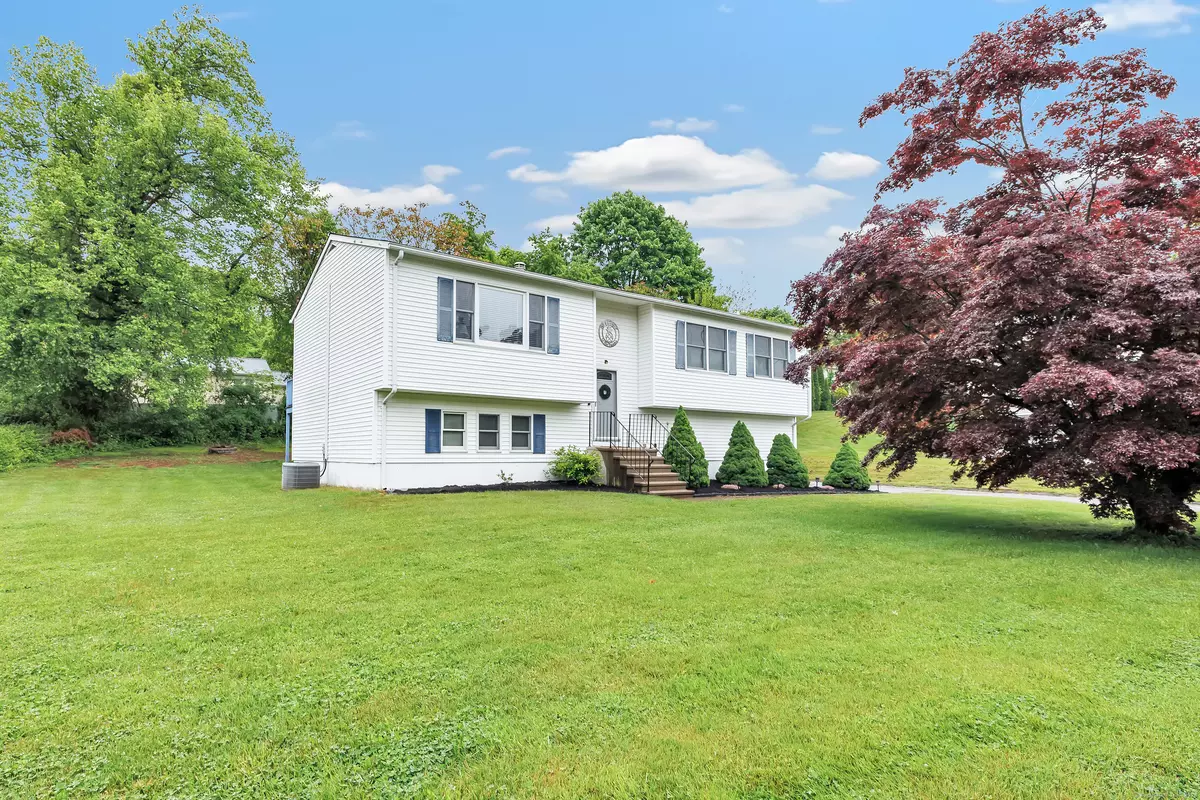$450,000
$425,000
5.9%For more information regarding the value of a property, please contact us for a free consultation.
3 Beds
3 Baths
1,386 SqFt
SOLD DATE : 07/19/2024
Key Details
Sold Price $450,000
Property Type Single Family Home
Listing Status Sold
Purchase Type For Sale
Square Footage 1,386 sqft
Price per Sqft $324
MLS Listing ID 24018100
Sold Date 07/19/24
Style Raised Ranch
Bedrooms 3
Full Baths 2
Half Baths 1
Year Built 1990
Annual Tax Amount $7,711
Lot Size 0.350 Acres
Property Description
This charming raised ranch home sits nestled on a peaceful cul-de-sac, offering both tranquility and convenience. As you approach, you're greeted by a neatly manicured lawn and a welcoming exterior. Stepping in and up to the main level of this home, you're met with a warm and inviting family room, ideal for relaxing evenings or entertaining guests. Adjacent to the family room is the dining area with easy access to the deck and outdoor area with brand new sliding doors, alongside is the kitchen featuring a new stove. Its layout ensures ample space for meal preparation, hosting gatherings or enjoying family meals. The master bedroom, located on the first floor, providing its own full bath, offering privacy and comfort. Additionally, on this floor, two more bedrooms and another full bath. Venturing downstairs to the lower level, you discover versatile space with new flooring throughout. Whether you envision it as an additional family room, a play/rec room, or even an in-law suite, the possibilities are endless. The lower level is completed with a half bath, laundry area, storage and walk out access to the attached 2 car garage. Conveniently located with easy access to highways, shopping, and more this home offers the perfect blend of comfort, functionality, and convenience.
Location
State CT
County New Haven
Zoning R-3
Rooms
Basement Full, Heated, Storage, Fully Finished, Garage Access, Liveable Space, Full With Walk-Out
Interior
Heating Hot Water
Cooling Central Air
Exterior
Parking Features Attached Garage, Under House Garage
Garage Spaces 2.0
Waterfront Description Not Applicable
Roof Type Asphalt Shingle
Building
Lot Description Level Lot, On Cul-De-Sac
Foundation Concrete
Sewer Public Sewer Connected
Water Public Water Connected
Schools
Elementary Schools Bradley
High Schools Derby
Read Less Info
Want to know what your home might be worth? Contact us for a FREE valuation!

Our team is ready to help you sell your home for the highest possible price ASAP
Bought with Rosania Melo • Century 21 Scala Group
"My job is to find and attract mastery-based agents to the office, protect the culture, and make sure everyone is happy! "

