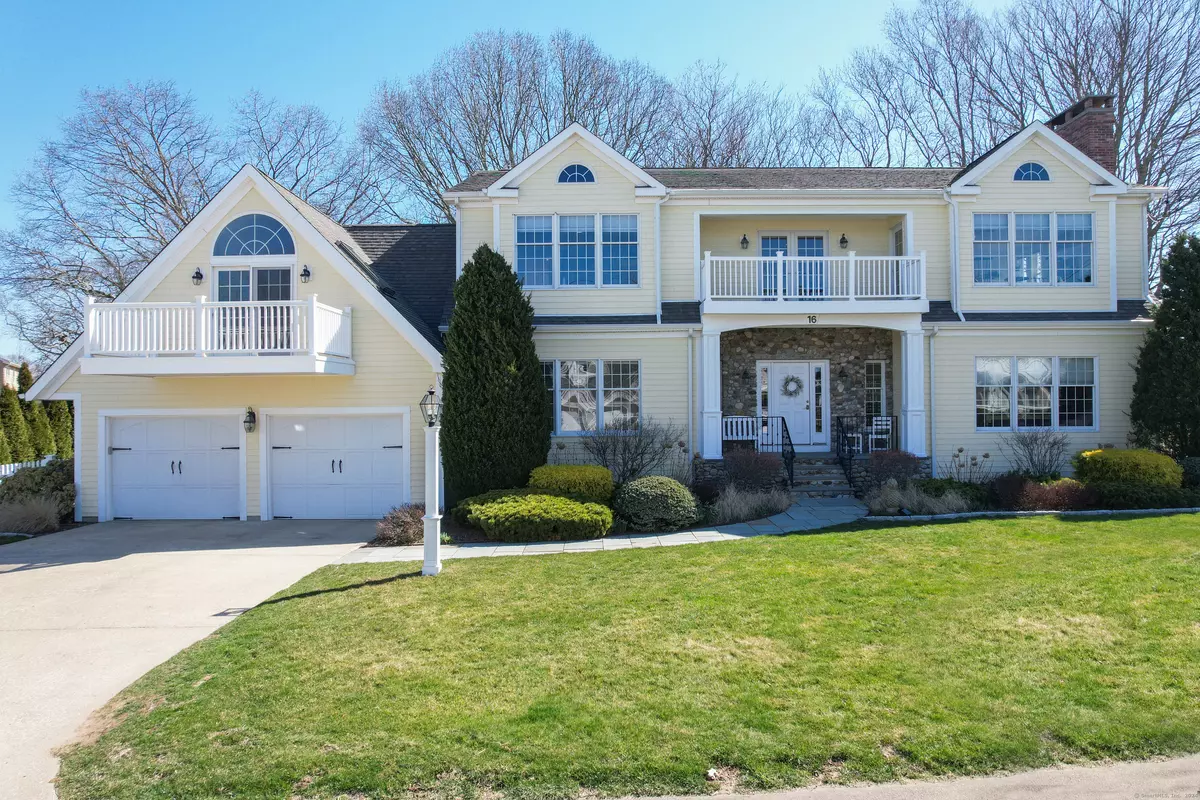$1,525,000
$1,650,000
7.6%For more information regarding the value of a property, please contact us for a free consultation.
4 Beds
5 Baths
3,036 SqFt
SOLD DATE : 06/18/2024
Key Details
Sold Price $1,525,000
Property Type Single Family Home
Listing Status Sold
Purchase Type For Sale
Square Footage 3,036 sqft
Price per Sqft $502
MLS Listing ID 24006566
Sold Date 06/18/24
Style Cape Cod
Bedrooms 4
Full Baths 4
Half Baths 1
HOA Fees $87/ann
Year Built 2007
Annual Tax Amount $10,480
Lot Size 0.290 Acres
Property Description
Majestic, Sterling, 3000SF+, 4 Bedroom, 3 & 2 1/2 Bath, Custom Crafted Colossal Coastal Cape with Spectacular Sound Views. This impeccably maintained, skillfully updated estate boasts a cavernous, open-concept main level w/ 9-foot ceilings complimented by Regal crown Molding, hardwood flooring, a fieldstone wood burning fireplace, and ample sunlit illumination. The Stately, Eat-In Kitchen is outfitted w/ a distinct, well-proportioned, curved granite island, state-of-the-art stainless appliances, wine chiller, flush mount cooktop, wall mount oven w/ heating station & sufficient pantry space perfectly accentuating this predominant living space. The upper level is highlighted by the Remarkable Primary BR suite, drenched w/ natural sunlight, a private terrace overlooking Long Island Sound, a sizeable walk-in closet and a propane insert fireplace. The primary BR Full Bath has just undergone an extensive renovation. Master craftsmanship, w/ meticulous attention to detail abounds, from the custom handmade/nautical themed tiles to the imposing marble countertops and walk-in tiled stall shower. Rounded off by polished nickel fixtures, this Suite enchants owners with their own private oasis. Each of the additional 3, Pristine Bedrooms, are generous in size and closet space. Professionally designed, lush landscaping, & unparalleled craftsmanship make this Knollwood Beach Association Jewel, a generational opportunity to experience CT Coastal Living at its Paramount! Owner/Agent Related
Location
State CT
County Middlesex
Zoning A
Rooms
Basement Full, Unfinished, Storage, Concrete Floor, Full With Hatchway
Interior
Interior Features Audio System, Auto Garage Door Opener, Cable - Pre-wired, Open Floor Plan
Heating Hot Air, Zoned
Cooling Central Air, Zoned
Fireplaces Number 2
Exterior
Exterior Feature Shed, Fruit Trees, Gutters, Lighting, French Doors, Patio
Parking Features Attached Garage
Garage Spaces 2.0
Waterfront Description Walk to Water,Water Community,View,Access
Roof Type Asphalt Shingle
Building
Lot Description Level Lot, Professionally Landscaped, Water View
Foundation Concrete
Sewer Septic
Water Public Water Connected
Schools
Elementary Schools Kathleen E. Goodwin
Middle Schools Old Saybrook
High Schools Old Saybrook
Read Less Info
Want to know what your home might be worth? Contact us for a FREE valuation!

Our team is ready to help you sell your home for the highest possible price ASAP
Bought with Donna Johnson • Donna L. Johnson
"My job is to find and attract mastery-based agents to the office, protect the culture, and make sure everyone is happy! "

