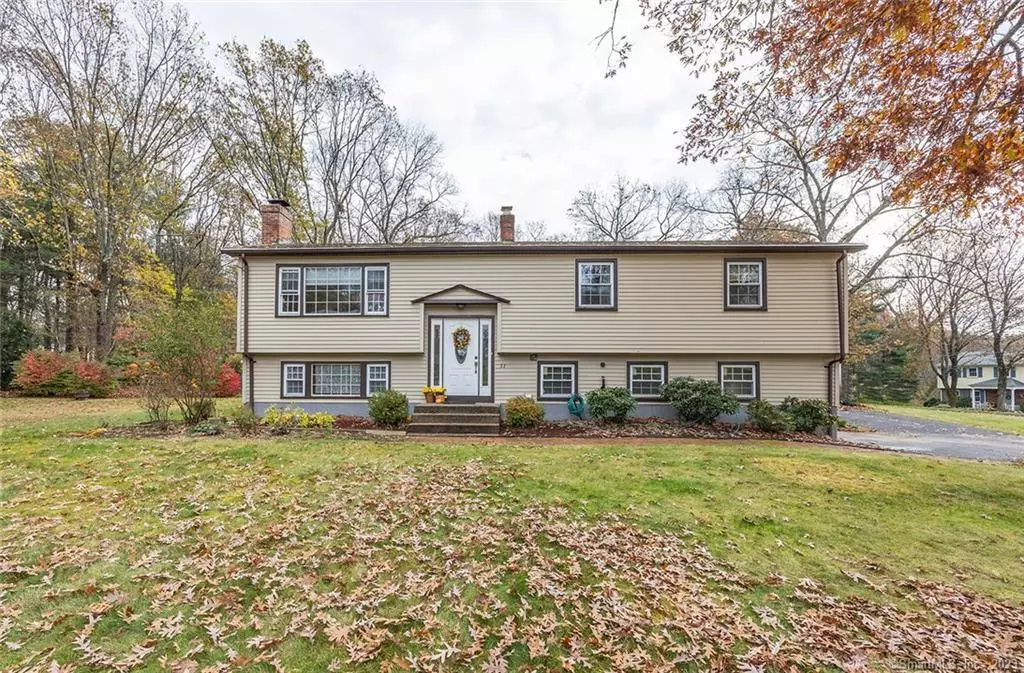$385,000
$379,000
1.6%For more information regarding the value of a property, please contact us for a free consultation.
4 Beds
3 Baths
1,294 SqFt
SOLD DATE : 05/11/2024
Key Details
Sold Price $385,000
Property Type Single Family Home
Listing Status Sold
Purchase Type For Sale
Square Footage 1,294 sqft
Price per Sqft $297
MLS Listing ID 170609168
Sold Date 05/11/24
Style Raised Ranch
Bedrooms 4
Full Baths 2
Half Baths 1
Year Built 1970
Annual Tax Amount $5,189
Lot Size 0.690 Acres
Property Description
Discover the epitome of comfortable living in this exquisite raised ranch set on a sprawling .69-acre lot. Boasting a total of 4 bedrooms and 2.5 full bathrooms, along with a finished lower level, this home provides ample space for a growing family or those who enjoy hosting guests. Step inside the 1,294 square feet of well-appointed living space, adorned with gleaming hardwood flooring that spans the entire main level, creating an inviting and elegant atmosphere. The upgraded eat-in kitchen features newer cabinets, sleek stainless steel appliances and tiled backsplash. Unwind and bask in the beauty of the serene outdoors as you step onto the back deck through the sliding glass door, which overlooks the expansive yard, providing an ideal space for relaxation, play, and outdoor gatherings. The primary bedroom is a private retreat, complete with a convenient half bathroom for added comfort and functionality. This home also boasts a finished lower level that includes an additional bedroom and a full bathroom, providing flexibility and versatility for various living arrangements. With the convenience of a detached 2-car garage and an attached 1-car garage with direct access to the lower level, this property seamlessly blends convenience with comfort. Don't miss the opportunity to experience the charm and tranquility this raised ranch has to offer. Schedule a showing today and embrace the potential of making this remarkable property your new home.
Location
State CT
County Hartford
Zoning R
Rooms
Basement Full, Fully Finished
Interior
Heating Baseboard
Cooling Split System
Fireplaces Number 1
Exterior
Exterior Feature Deck
Parking Features Detached Garage, Under House Garage
Garage Spaces 3.0
Waterfront Description Not Applicable
Roof Type Asphalt Shingle
Building
Lot Description In Subdivision, Corner Lot, Lightly Wooded, Professionally Landscaped
Foundation Concrete
Sewer Public Sewer Connected
Water Public Water Connected
Schools
Elementary Schools Per Board Of Ed
High Schools Per Board Of Ed
Read Less Info
Want to know what your home might be worth? Contact us for a FREE valuation!

Our team is ready to help you sell your home for the highest possible price ASAP
Bought with Kim Kehoe • Real Broker CT, LLC
"My job is to find and attract mastery-based agents to the office, protect the culture, and make sure everyone is happy! "

