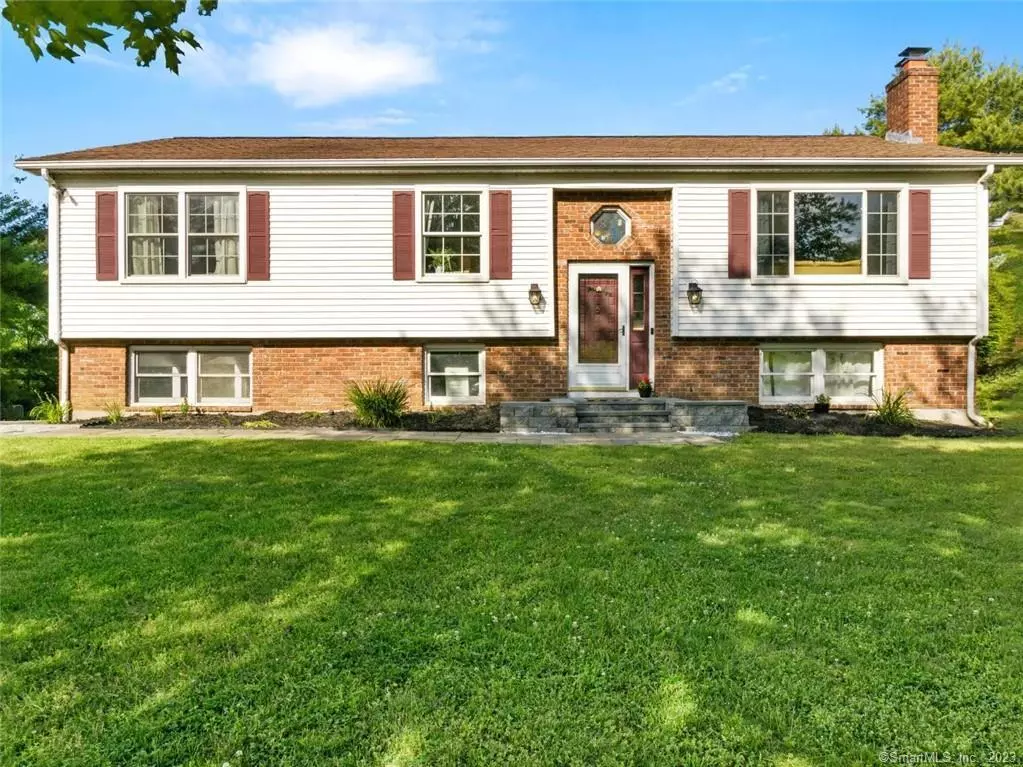$445,000
$439,900
1.2%For more information regarding the value of a property, please contact us for a free consultation.
3 Beds
3 Baths
2,442 SqFt
SOLD DATE : 07/25/2023
Key Details
Sold Price $445,000
Property Type Single Family Home
Listing Status Sold
Purchase Type For Sale
Square Footage 2,442 sqft
Price per Sqft $182
MLS Listing ID 170577899
Sold Date 07/25/23
Style Raised Ranch
Bedrooms 3
Full Baths 2
Half Baths 1
Year Built 1987
Annual Tax Amount $7,017
Lot Size 1.030 Acres
Property Description
Welcome to 11 James Rd E! This stunning three bedroom raised ranch boasts an open floor plan, vaulted ceilings in the living room and dining room, complete with beautiful hardwood floors throughout. The living also features a fireplace and a beautiful picture window. The remodeled kitchen is a chef's delight, featuring granite counters, farm sink, tile floor, stainless steel appliances and a breakfast bar with butcher block counter that overlooks the dining room with french doors to the best room in the house! Start and end your day Relaxing in your oversized sunroom, with vaulted ceilings, skylights and breathtaking views of one acre of private land. The spacious primary bedroom is accented with beautiful hardwood floors and a brand new bathroom. The main level also has a remodeled second full bath The lower level is finished with a pellet stove, plus a newly remodeled half bathroom and a walk out to the your gorgeous yard! Perfect for a playroom or home office. Rest easy with the brand new tankless boiler and a generator. The two-car garage and cul-de-sac location only add to the appeal of this stunning home. Do not miss out on owning this exceptional masterpiece!
Location
State CT
County Middlesex
Zoning FR
Rooms
Basement Full, Full With Walk-Out
Interior
Interior Features Auto Garage Door Opener, Cable - Available, Open Floor Plan
Heating Baseboard
Cooling Central Air
Fireplaces Number 1
Exterior
Exterior Feature Porch-Enclosed
Parking Features Under House Garage
Garage Spaces 2.0
Waterfront Description Not Applicable
Roof Type Asphalt Shingle
Building
Lot Description On Cul-De-Sac
Foundation Concrete
Sewer Septic
Water Private Well
Schools
Elementary Schools Per Board Of Ed
High Schools Per Board Of Ed
Read Less Info
Want to know what your home might be worth? Contact us for a FREE valuation!

Our team is ready to help you sell your home for the highest possible price ASAP
Bought with Phoebe V. Finch • William Pitt Sotheby's Int'l
"My job is to find and attract mastery-based agents to the office, protect the culture, and make sure everyone is happy! "

