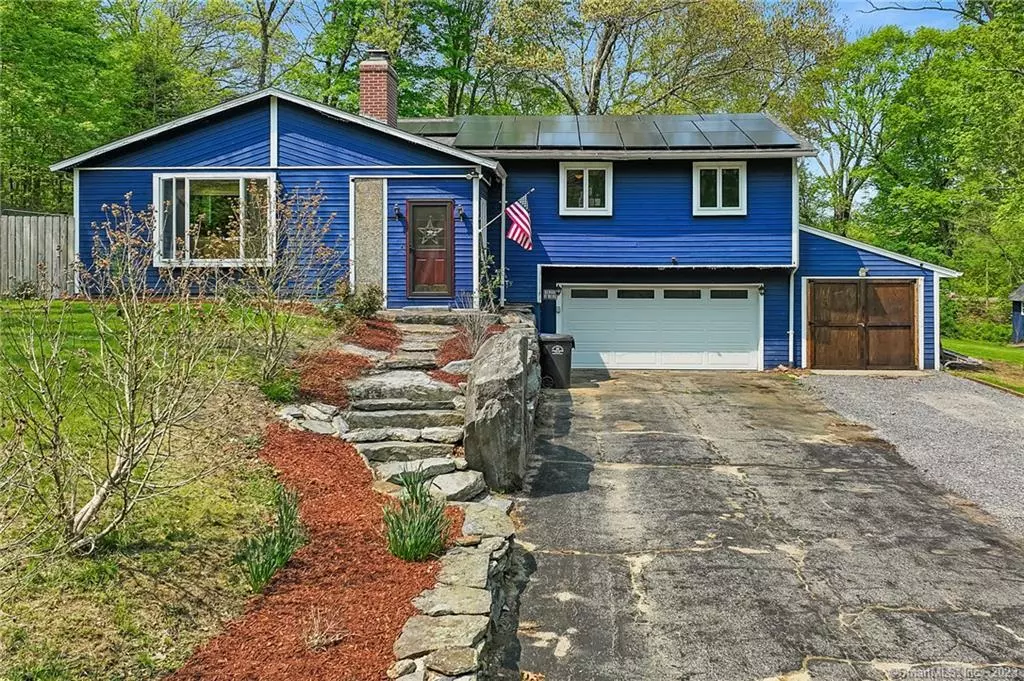$339,000
$312,000
8.7%For more information regarding the value of a property, please contact us for a free consultation.
3 Beds
3 Baths
1,591 SqFt
SOLD DATE : 07/26/2023
Key Details
Sold Price $339,000
Property Type Single Family Home
Listing Status Sold
Purchase Type For Sale
Square Footage 1,591 sqft
Price per Sqft $213
MLS Listing ID 170567524
Sold Date 07/26/23
Style Split Level
Bedrooms 3
Full Baths 3
Year Built 1973
Annual Tax Amount $4,736
Lot Size 1.300 Acres
Property Description
With 1.3 acres of lush land on a serene cul-de-sac, this upgraded split-level is a dream! Step into the open-plan living space, with rich hardwood floors and upgrades throughout; your inviting living room features a wood-burning fireplace with shiplap detail, and a ceiling fan for added comfort. Prepare to be wowed by the completely refinished kitchen with large format tile floor, granite countertops, gas range and upgraded fixtures; from the wainscoting and breakfast bar to the delightful dining area overlooking the fireplace, every comfort has been considered. You'll appreciate the convenience of the pantry and laundry space, equipped with front-facing washer and dryer units. Your finished basement with a full bath and wood stove is a versatile space that offers the opportunity for multi-generational living, along with a 3 car garage. This home boasts a 2-year-old septic system and the added benefit of solar panels, making it environmentally friendly and energy-efficient. An oversized backyard feels like an extension of the home itself; this park-like oasis provides ample room for rambling, gardening, and play. Your large deck is perfect for hosting sunset barbecues or simply unwinding in nature. Minutes from Mono Pond State Park Reserve, with easy access to Routes 6 and 66, you're just a quick drive to downtown Willimantic and ECSU.
Location
State CT
County Tolland
Zoning RA
Rooms
Basement Full With Walk-Out, Fully Finished, Concrete Floor, Garage Access, Storage
Interior
Interior Features Auto Garage Door Opener, Cable - Available, Open Floor Plan
Heating Radiator, Wood/Coal Stove
Cooling Wall Unit
Fireplaces Number 1
Exterior
Exterior Feature Awnings, Deck, Garden Area, Gutters, Kennel, Shed
Parking Features Attached Garage, Under House Garage, Carport
Garage Spaces 3.0
Waterfront Description Not Applicable
Roof Type Asphalt Shingle
Building
Lot Description Rear Lot, Dry, Cleared, Lightly Wooded, Fence - Privacy, Fence - Electric Pet
Foundation Concrete
Sewer Septic
Water Public Water Connected
Schools
Elementary Schools Horace W. Porter
High Schools Windham
Read Less Info
Want to know what your home might be worth? Contact us for a FREE valuation!

Our team is ready to help you sell your home for the highest possible price ASAP
Bought with Tracy L. Doherty • Countryside Realty
"My job is to find and attract mastery-based agents to the office, protect the culture, and make sure everyone is happy! "

