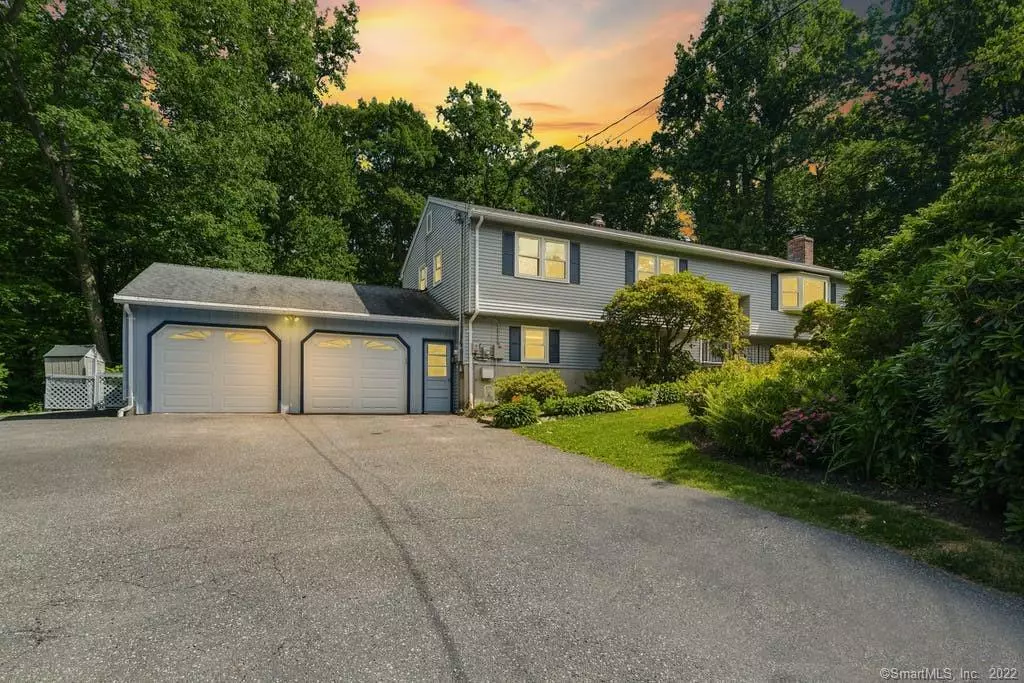$485,000
$494,900
2.0%For more information regarding the value of a property, please contact us for a free consultation.
5 Beds
4 Baths
2,748 SqFt
SOLD DATE : 10/14/2022
Key Details
Sold Price $485,000
Property Type Single Family Home
Listing Status Sold
Purchase Type For Sale
Square Footage 2,748 sqft
Price per Sqft $176
MLS Listing ID 170503171
Sold Date 10/14/22
Style Raised Ranch
Bedrooms 5
Full Baths 3
Half Baths 1
Year Built 1973
Annual Tax Amount $5,213
Lot Size 1.030 Acres
Property Description
**Under Desposit; continue to show; offer is contingent to buyers hubbard clause* Beautiful expansive Raised Ranch with multi-use IN-LAW or extended family/teen suite setup. This home offers privacy, tranquility, and NEW FEATURES such as NEW Furnace, NEW water heater and NEW premium flooring thru out the house, newly created open space and completely REMODELED two new KITCHENS including new Cabinets and counter-tops (BOTH FULLY APPLIANCED), 4 updated bathrooms, FIVE updated Bedrooms including new Ceiling fans. Total House has been freshly painted. 1 Bedroom can be used as an office, Man-Cave, or game room. All new LED recessed lighting, Wood burning insert, new LG DUCTLESS A/C and HEAT UNITS, recently updated Windows, Door and Slider, fenced in yard, glass room/porch and deck with SEE THROUGH RAILING to enjoy unobstructed views of the beautiful yard and updated electric including switch for generator that conveys. This house has been completely updated and an electric bill as low as $9.00 a month with the solar panels, even though Eversource Electric went up 21% or more in 2022. NEW ROOF with a 50 YEAR WARRANTY installed this year. NEW WATER SYSTEM to ensure high quality and refreshing water. Expanded driveway for extra parking. 2 Car oversized attached garage. EXCELLENT LOCATION; quick access to Route 67, restaurants, shops, medical offices and more. Total square feet shown of 2,748 includes living space in the finished lower level.
Location
State CT
County New Haven
Zoning RESA
Rooms
Basement Fully Finished, Liveable Space
Interior
Interior Features Auto Garage Door Opener, Cable - Pre-wired, Open Floor Plan
Heating Baseboard, Zoned
Cooling Ductless, Zoned
Fireplaces Number 1
Exterior
Exterior Feature Deck, Garden Area, Patio, Porch-Enclosed
Parking Features Attached Garage
Garage Spaces 2.0
Waterfront Description Not Applicable
Roof Type Asphalt Shingle
Building
Lot Description In Subdivision, Level Lot, Treed, Fence - Full
Foundation Concrete
Sewer Septic
Water Private Well
Schools
Elementary Schools Per Board Of Ed
High Schools Oxford
Read Less Info
Want to know what your home might be worth? Contact us for a FREE valuation!

Our team is ready to help you sell your home for the highest possible price ASAP
Bought with Martha Chouinard • Showcase Realty, Inc.
"My job is to find and attract mastery-based agents to the office, protect the culture, and make sure everyone is happy! "

