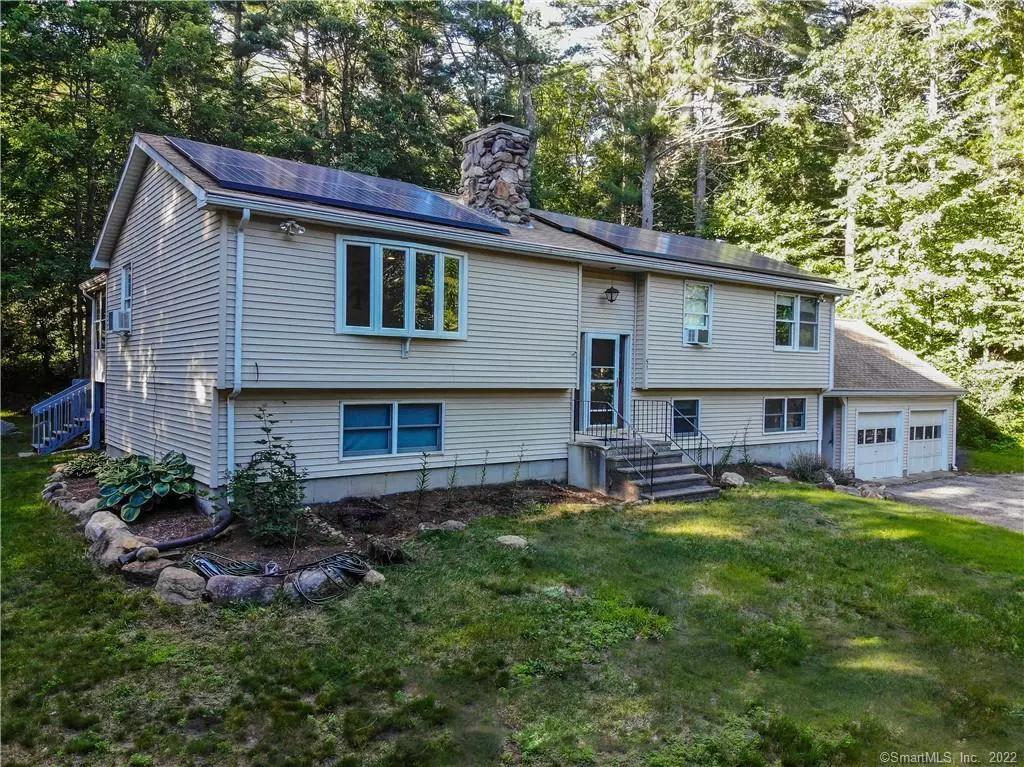$275,000
$269,900
1.9%For more information regarding the value of a property, please contact us for a free consultation.
4 Beds
3 Baths
2,644 SqFt
SOLD DATE : 09/22/2021
Key Details
Sold Price $275,000
Property Type Single Family Home
Listing Status Sold
Purchase Type For Sale
Square Footage 2,644 sqft
Price per Sqft $104
MLS Listing ID 170399041
Sold Date 09/22/21
Style Raised Ranch
Bedrooms 4
Full Baths 3
Year Built 1986
Annual Tax Amount $4,789
Lot Size 2.160 Acres
Property Description
** Multiple offer situation and request highest and best tonight 7/3 by 7pm. Offers to include: seller to find suitable housing.** Presenting a Raised Ranch style home on 2.6 acres nestled in a secluded neighborhood within the quaint town of Willington! Upon entering the home you are greeted by an open floor plan between the kitchen, dining room, and living room, ideal for entertaining. With an abundance of natural lighting pouring through the many windows and a unique stone fireplace, the living room is a great space to make memories with family and friends. Featuring 4 bedrooms and 3 full bathrooms, there is room for everyone! This includes the spacious master bedroom that comes complete with generous closet space and a full master bathroom. Boast your at-home theater and additional space that can be utilized as an at-home gym, or office in the finished basement. Enjoy the one-of-a-kind 3 season sunroom that comes with great scenic nature views. For outdoor entertaining, the deck is ideal for grilling and soaking up the summer sun. The two-car garage provides ample storage space. Improvements on this home include new wood flooring in 1 bedroom, new vinyl flooring in the sunroom and laundry room, a new dryer, a new carpet and ceiling fan in the master bedroom, extension of the front yard, and new recessed lighting in the kitchen, living room, and basement.
Location
State CT
County Tolland
Zoning R80
Rooms
Basement Full With Walk-Out, Fully Finished, Heated, Concrete Floor, Interior Access, Liveable Space
Interior
Interior Features Auto Garage Door Opener
Heating Baseboard, Gas on Gas
Cooling Ceiling Fans, Window Unit
Exterior
Exterior Feature Deck, Garden Area, Gutters, Lighting
Parking Features Attached Garage, Carport, Paved
Garage Spaces 2.0
Waterfront Description Not Applicable
Roof Type Asphalt Shingle
Building
Lot Description Interior Lot, Secluded, Sloping Lot, Treed
Foundation Concrete
Sewer Septic
Water Private Well
Schools
Elementary Schools Center
High Schools Per Board Of Ed
Read Less Info
Want to know what your home might be worth? Contact us for a FREE valuation!

Our team is ready to help you sell your home for the highest possible price ASAP
Bought with Sean Trindall • ERA Key Realty Services
"My job is to find and attract mastery-based agents to the office, protect the culture, and make sure everyone is happy! "

