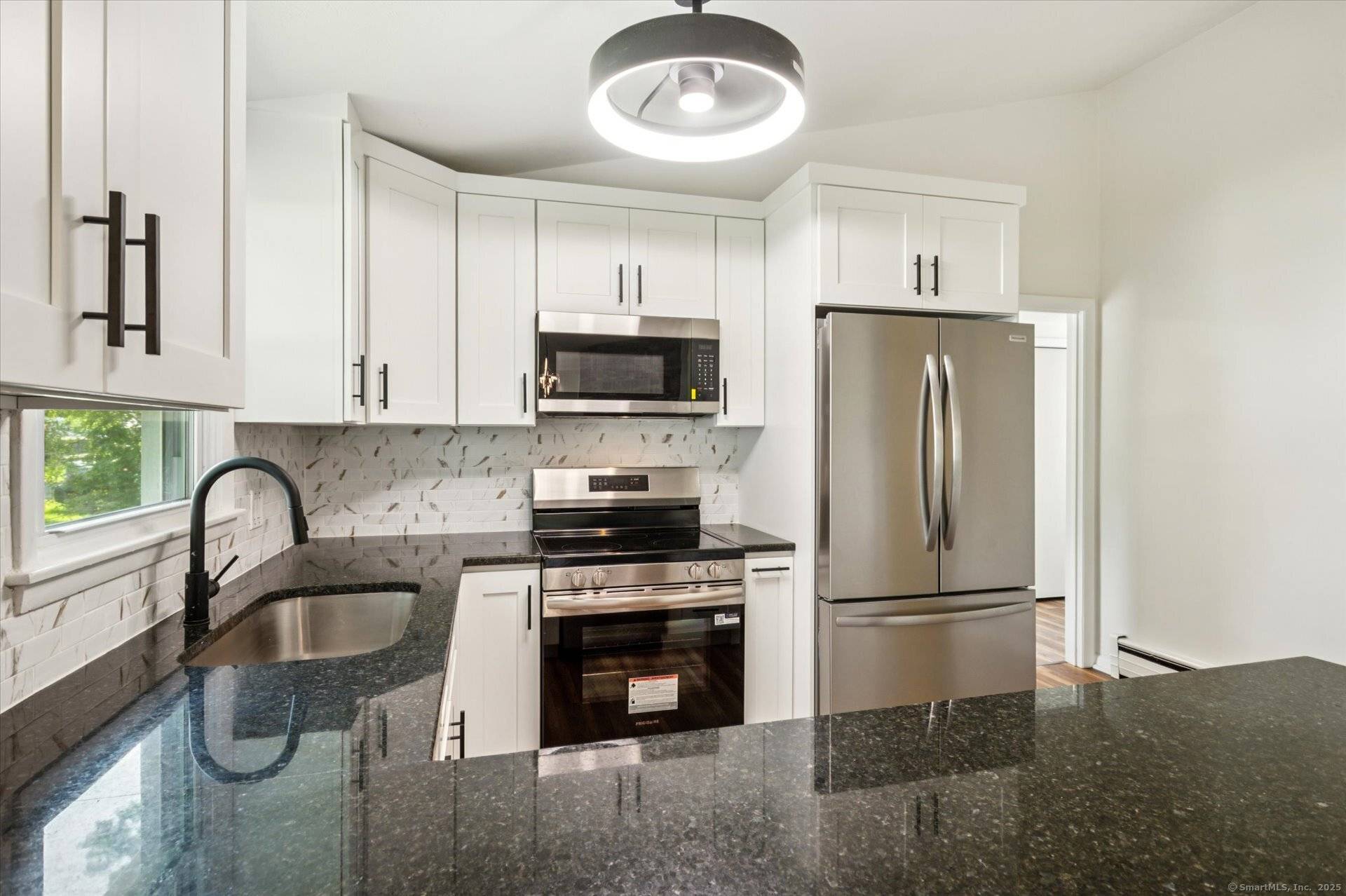3 Beds
2 Baths
1,797 SqFt
3 Beds
2 Baths
1,797 SqFt
OPEN HOUSE
Sun Jun 29, 12:00pm - 2:00pm
Key Details
Property Type Single Family Home
Listing Status Active
Purchase Type For Sale
Square Footage 1,797 sqft
Price per Sqft $227
MLS Listing ID 24107273
Style Ranch,Split Level
Bedrooms 3
Full Baths 1
Half Baths 1
Year Built 1959
Annual Tax Amount $5,248
Lot Size 0.340 Acres
Property Description
Location
State CT
County Litchfield
Zoning RA80A
Rooms
Basement Partial, Partially Finished, Liveable Space, Partial With Walk-Out
Interior
Interior Features Open Floor Plan
Heating Baseboard
Cooling Ceiling Fans
Fireplaces Number 1
Exterior
Exterior Feature Deck
Parking Features Attached Garage, Off Street Parking
Garage Spaces 1.0
Waterfront Description Not Applicable
Roof Type Asphalt Shingle
Building
Lot Description Level Lot
Foundation Concrete
Sewer Public Sewer Connected
Water Public Water Connected
Schools
Elementary Schools Black Rock
Middle Schools Thomaston High School
High Schools Thomaston
"My job is to find and attract mastery-based agents to the office, protect the culture, and make sure everyone is happy! "






