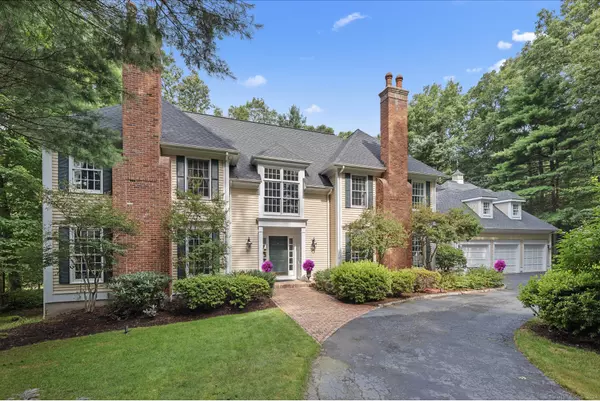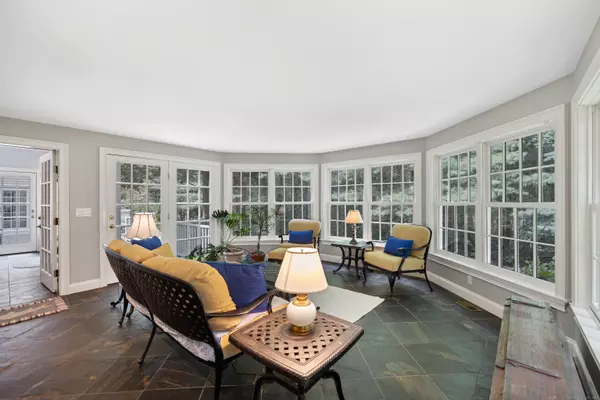5 Beds
6 Baths
5,748 SqFt
5 Beds
6 Baths
5,748 SqFt
Key Details
Property Type Single Family Home
Listing Status Active
Purchase Type For Sale
Square Footage 5,748 sqft
Price per Sqft $248
Subdivision Devonwood
MLS Listing ID 24065885
Style Colonial
Bedrooms 5
Full Baths 4
Half Baths 2
HOA Fees $1,600/ann
Year Built 1991
Annual Tax Amount $17,450
Lot Size 0.760 Acres
Property Description
Location
State CT
County Hartford
Zoning R40
Rooms
Basement Full, Partially Finished, Walk-out
Interior
Interior Features Auto Garage Door Opener, Cable - Pre-wired, Humidifier, Open Floor Plan, Security System
Heating Heat Pump, Hot Air
Cooling Central Air
Fireplaces Number 4
Exterior
Exterior Feature Underground Utilities, Porch, Deck, Gutters, Lighting, Underground Sprinkler, Patio
Parking Features Attached Garage, Driveway
Garage Spaces 3.0
Waterfront Description Not Applicable
Roof Type Asphalt Shingle
Building
Lot Description In Subdivision, Lightly Wooded, Borders Open Space, On Cul-De-Sac, Rolling
Foundation Concrete
Sewer Public Sewer Connected
Water Public Water Connected
Schools
Elementary Schools East Farms
Middle Schools Robbins
High Schools Farmington
"My job is to find and attract mastery-based agents to the office, protect the culture, and make sure everyone is happy! "






