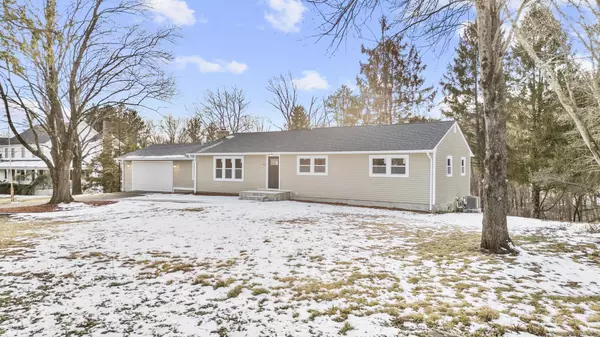4 Beds
3 Baths
2,089 SqFt
4 Beds
3 Baths
2,089 SqFt
Key Details
Property Type Single Family Home
Listing Status Active
Purchase Type For Sale
Square Footage 2,089 sqft
Price per Sqft $287
MLS Listing ID 24065820
Style Ranch
Bedrooms 4
Full Baths 2
Half Baths 1
Year Built 1958
Annual Tax Amount $4,589
Lot Size 1.250 Acres
Property Description
Location
State CT
County New Haven
Zoning RESA
Rooms
Basement Full, Fully Finished, Interior Access, Liveable Space
Interior
Interior Features Auto Garage Door Opener, Cable - Pre-wired, Open Floor Plan
Heating Hot Water
Cooling None
Fireplaces Number 1
Exterior
Exterior Feature Deck, Gutters, Garden Area
Parking Features Attached Garage, Driveway
Garage Spaces 2.0
Waterfront Description Not Applicable
Roof Type Asphalt Shingle
Building
Lot Description Sloping Lot
Foundation Block, Concrete
Sewer Septic
Water Private Well
Schools
Elementary Schools Per Board Of Ed
High Schools Per Board Of Ed
"My job is to find and attract mastery-based agents to the office, protect the culture, and make sure everyone is happy! "






