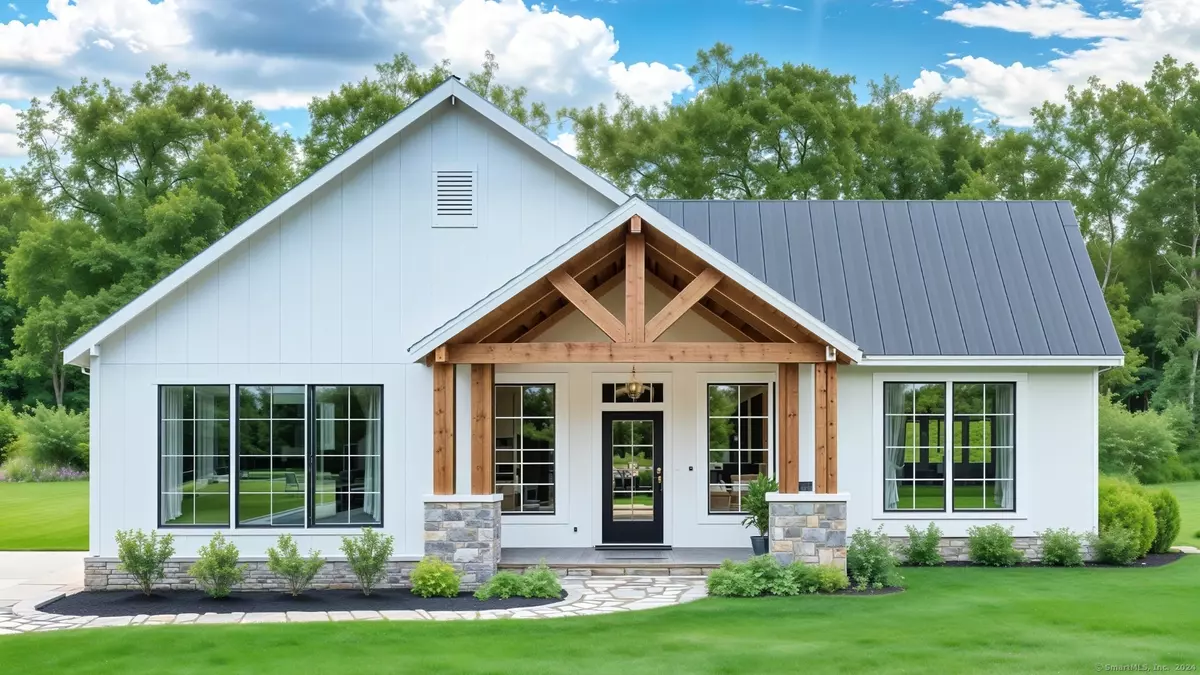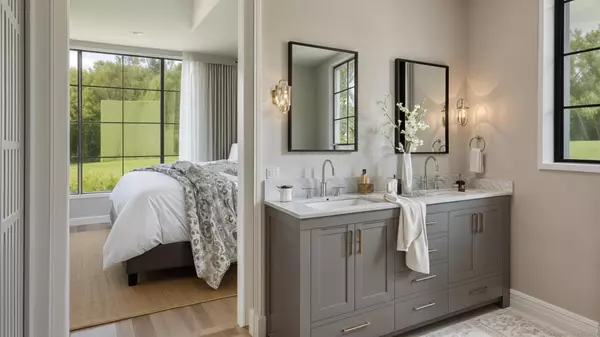2 Beds
2 Baths
1,237 SqFt
2 Beds
2 Baths
1,237 SqFt
Key Details
Property Type Single Family Home
Listing Status Active
Purchase Type For Sale
Square Footage 1,237 sqft
Price per Sqft $383
MLS Listing ID 24065764
Style Ranch,Farm House
Bedrooms 2
Full Baths 2
Annual Tax Amount $1,872
Lot Size 8.430 Acres
Property Description
Location
State CT
County New Haven
Zoning RL
Rooms
Basement Crawl Space
Interior
Interior Features Open Floor Plan
Heating Baseboard, Gas on Gas, Heat Pump
Cooling Central Air
Exterior
Exterior Feature Porch
Parking Features None
Waterfront Description Not Applicable
Roof Type Asphalt Shingle
Building
Lot Description Lightly Wooded, Level Lot, Sloping Lot, On Cul-De-Sac
Foundation Concrete, Masonry
Sewer Public Sewer In Street
Water Public Water In Street
Schools
Elementary Schools Per Board Of Ed
High Schools Per Board Of Ed
"My job is to find and attract mastery-based agents to the office, protect the culture, and make sure everyone is happy! "






