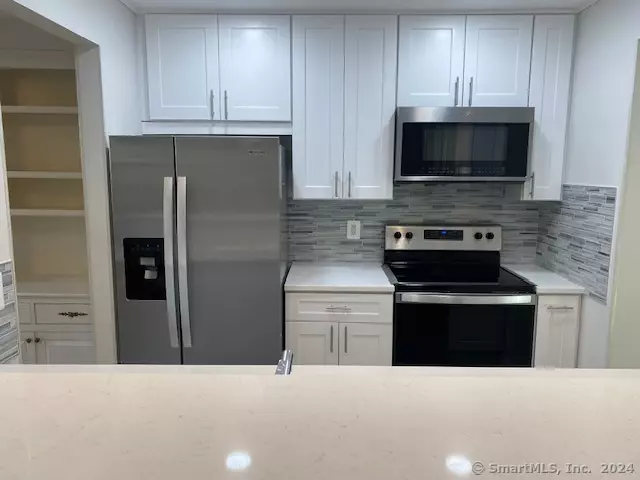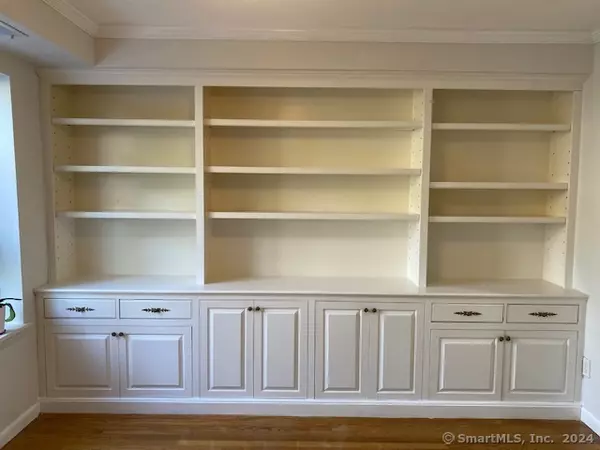2 Beds
3 Baths
1,255 SqFt
2 Beds
3 Baths
1,255 SqFt
Key Details
Property Type Condo
Sub Type Condominium Rental
Listing Status Active
Purchase Type For Rent
Square Footage 1,255 sqft
MLS Listing ID 24065375
Style Townhouse
Bedrooms 2
Full Baths 2
Half Baths 1
Year Built 1985
Property Description
Location
State CT
County Fairfield
Zoning CRA10
Rooms
Basement Crawl Space, Unfinished, Storage, Concrete Floor
Interior
Interior Features Auto Garage Door Opener, Cable - Pre-wired, Open Floor Plan
Heating Baseboard, Hot Air
Cooling Ceiling Fans, Central Air
Fireplaces Number 1
Exterior
Exterior Feature Patio
Parking Features Attached Garage, Under House Garage, Paved, Parking Lot, Unassigned Parking
Garage Spaces 1.0
Pool Pool House, In Ground Pool
Waterfront Description Not Applicable
Building
Lot Description Zero Lot Line, Professionally Landscaped
Sewer Public Sewer Connected
Water Public Water Connected
Level or Stories 2
Schools
Elementary Schools Miller-Driscoll
Middle Schools Middlebrook
High Schools Wilton
Others
Pets Allowed Restrictions
"My job is to find and attract mastery-based agents to the office, protect the culture, and make sure everyone is happy! "






