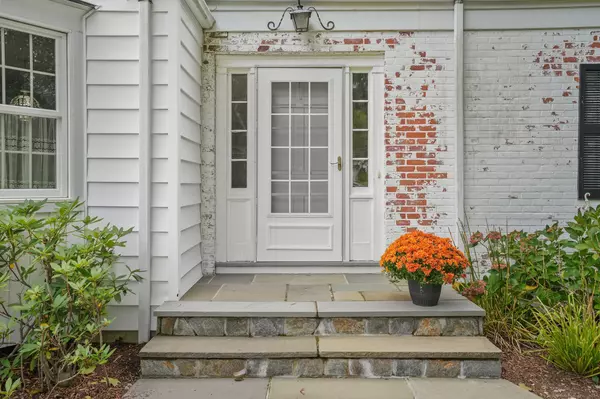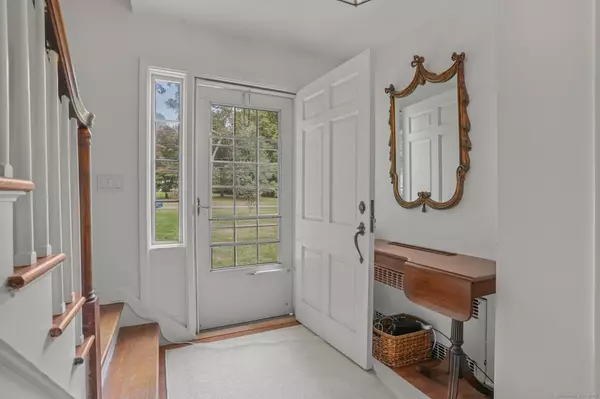4 Beds
3 Baths
2,358 SqFt
4 Beds
3 Baths
2,358 SqFt
Key Details
Property Type Single Family Home
Listing Status Coming Soon
Purchase Type For Sale
Square Footage 2,358 sqft
Price per Sqft $402
MLS Listing ID 24044870
Style Cape Cod
Bedrooms 4
Full Baths 2
Half Baths 1
Year Built 1952
Annual Tax Amount $12,454
Lot Size 1.210 Acres
Property Description
Location
State CT
County Fairfield
Zoning RA1
Rooms
Basement Full, Unfinished, Storage, Interior Access, Full With Walk-Out
Interior
Interior Features Cable - Available
Heating Hot Water
Cooling Attic Fan
Fireplaces Number 1
Exterior
Exterior Feature Porch-Screened, Porch, Gutters, Garden Area, Patio
Parking Features Detached Garage, Paved, Driveway
Garage Spaces 2.0
Waterfront Description Not Applicable
Roof Type Asphalt Shingle
Building
Lot Description Lightly Wooded, Treed, Level Lot, Professionally Landscaped
Foundation Block
Sewer Septic
Water Private Well
Schools
Elementary Schools Northeast
Middle Schools Turn Of River
High Schools Westhill
"My job is to find and attract mastery-based agents to the office, protect the culture, and make sure everyone is happy! "






