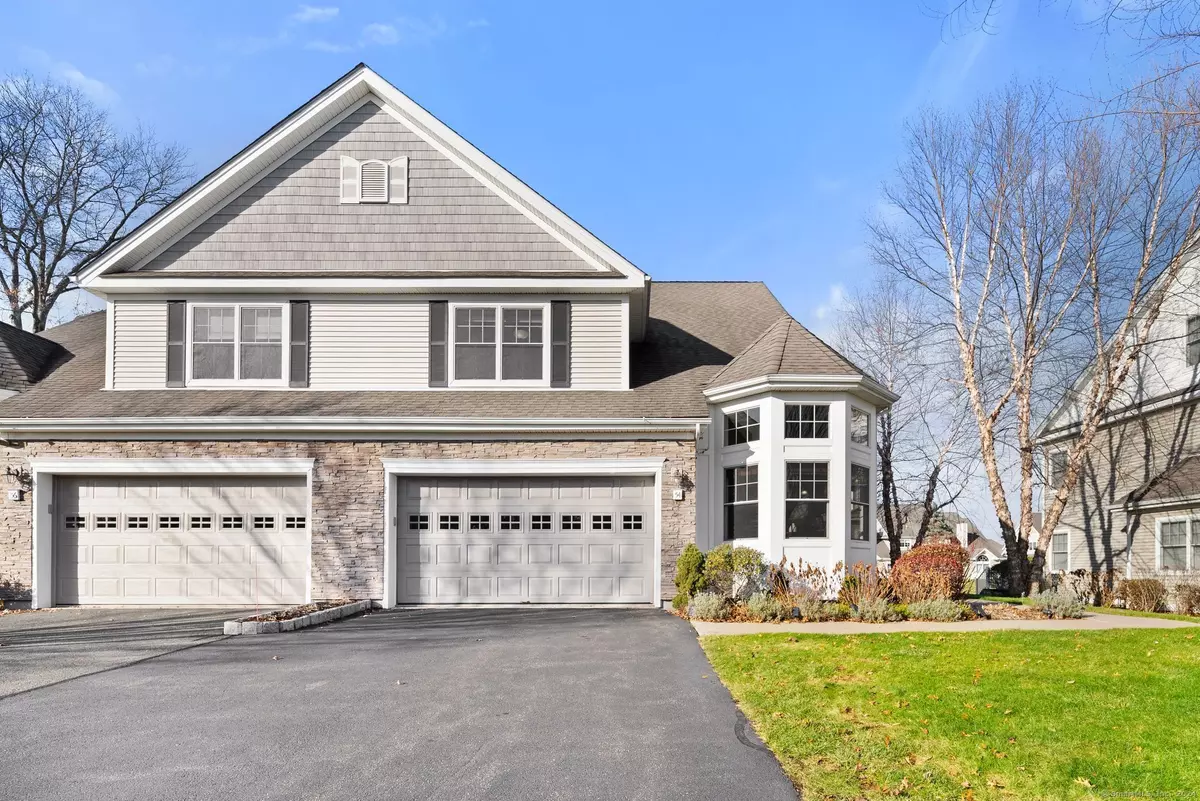4 Beds
4 Baths
2,500 SqFt
4 Beds
4 Baths
2,500 SqFt
Key Details
Property Type Condo
Sub Type Condominium
Listing Status Coming Soon
Purchase Type For Sale
Square Footage 2,500 sqft
Price per Sqft $249
MLS Listing ID 24065641
Style Townhouse
Bedrooms 4
Full Baths 3
Half Baths 1
HOA Fees $650/mo
Year Built 2006
Annual Tax Amount $10,759
Property Description
Location
State CT
County Hartford
Zoning DDZ
Rooms
Basement Full, Heated, Storage, Cooled, Interior Access, Partially Finished, Liveable Space
Interior
Interior Features Audio System, Humidifier
Heating Hot Air
Cooling Central Air
Exterior
Parking Features Attached Garage
Garage Spaces 2.0
Pool Gunite, Heated, Safety Fence, In Ground Pool
Waterfront Description Not Applicable
Building
Lot Description Level Lot
Sewer Public Sewer Connected
Water Public Water Connected
Level or Stories 3
Schools
Elementary Schools Per Board Of Ed
High Schools Bloomfield
Others
Pets Allowed Yes
"My job is to find and attract mastery-based agents to the office, protect the culture, and make sure everyone is happy! "






