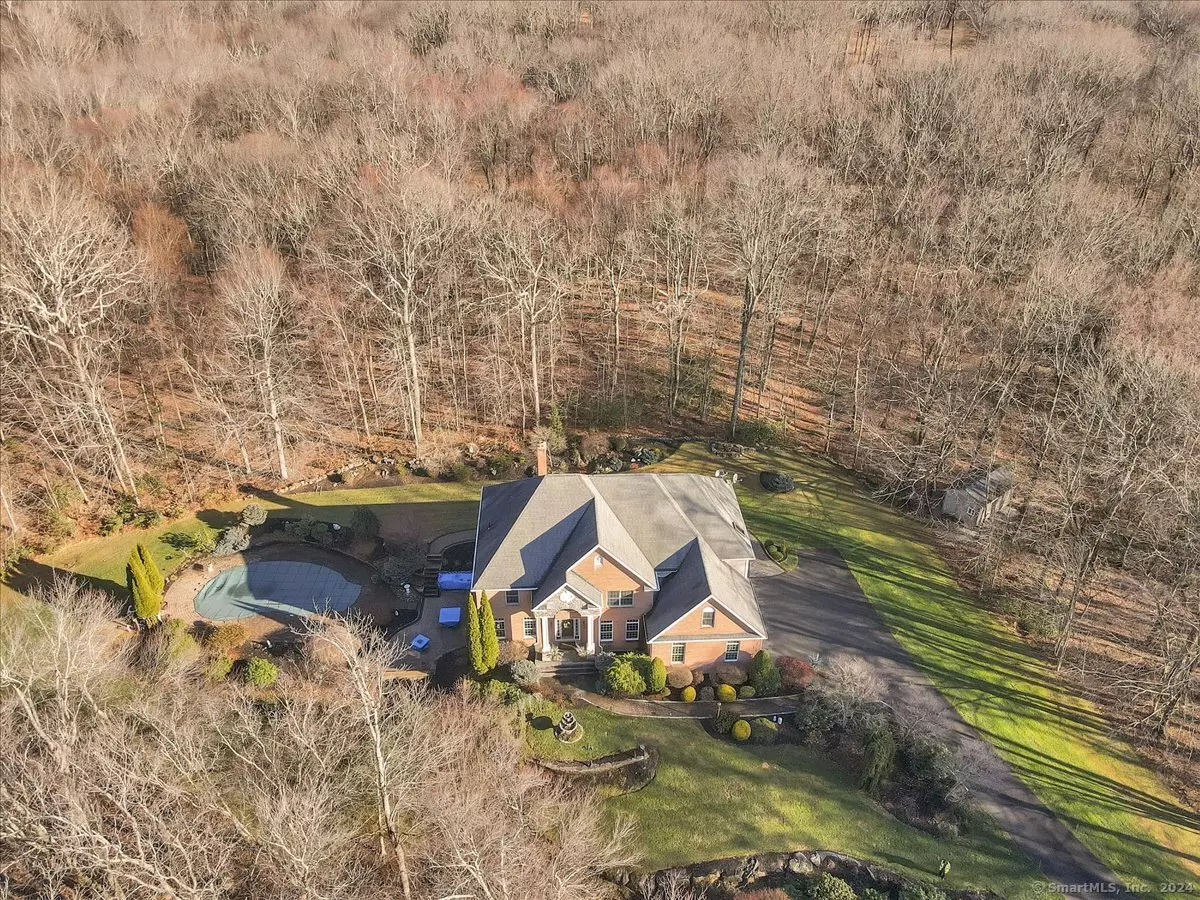4 Beds
5 Baths
3,986 SqFt
4 Beds
5 Baths
3,986 SqFt
Key Details
Property Type Single Family Home
Listing Status Coming Soon
Purchase Type For Sale
Square Footage 3,986 sqft
Price per Sqft $232
Subdivision Pine Hill Estates
MLS Listing ID 24064966
Style Colonial
Bedrooms 4
Full Baths 4
Half Baths 1
Year Built 1999
Annual Tax Amount $14,220
Lot Size 3.230 Acres
Property Description
Location
State CT
County Tolland
Zoning RDD
Rooms
Basement Full, Heated, Fully Finished, Interior Access, Liveable Space, Full With Walk-Out
Interior
Interior Features Auto Garage Door Opener, Cable - Pre-wired, Central Vacuum, Open Floor Plan, Security System
Heating Hot Water
Cooling Central Air
Fireplaces Number 1
Exterior
Exterior Feature Grill, Porch, Deck, Gutters, Lighting, Stone Wall, Patio
Parking Features Attached Garage
Garage Spaces 3.0
Pool In Ground Pool
Waterfront Description Not Applicable
Roof Type Asphalt Shingle
Building
Lot Description Lightly Wooded, Rolling
Foundation Concrete
Sewer Septic
Water Private Well
Schools
Elementary Schools Birch Grove
Middle Schools Tolland
High Schools Tolland
"My job is to find and attract mastery-based agents to the office, protect the culture, and make sure everyone is happy! "






