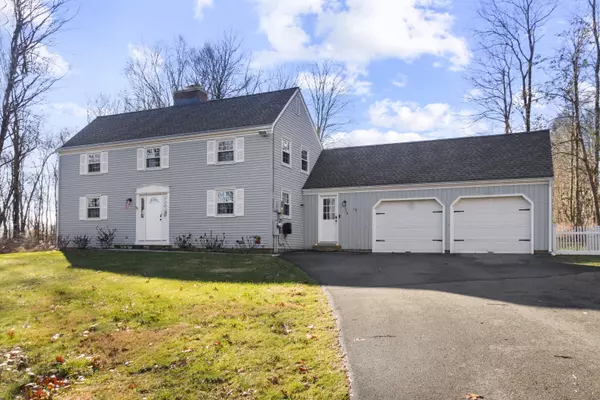3 Beds
3 Baths
2,001 SqFt
3 Beds
3 Baths
2,001 SqFt
Key Details
Property Type Single Family Home
Listing Status Under Contract
Purchase Type For Sale
Square Footage 2,001 sqft
Price per Sqft $274
MLS Listing ID 24064829
Style Colonial,Saltbox
Bedrooms 3
Full Baths 2
Half Baths 1
Year Built 1972
Annual Tax Amount $8,052
Lot Size 1.430 Acres
Property Description
Location
State CT
County New Haven
Zoning RES
Rooms
Basement Full
Interior
Interior Features Auto Garage Door Opener, Cable - Pre-wired, Open Floor Plan
Heating Baseboard, Heat Pump, Hot Air
Cooling Central Air, Heat Pump
Fireplaces Number 1
Exterior
Parking Features Attached Garage, Paved, Driveway
Garage Spaces 2.0
Waterfront Description Not Applicable
Roof Type Asphalt Shingle
Building
Lot Description Lightly Wooded, Level Lot
Foundation Concrete
Sewer Septic
Water Private Well
Schools
Elementary Schools Jerome Harrison
High Schools North Branford
"My job is to find and attract mastery-based agents to the office, protect the culture, and make sure everyone is happy! "






