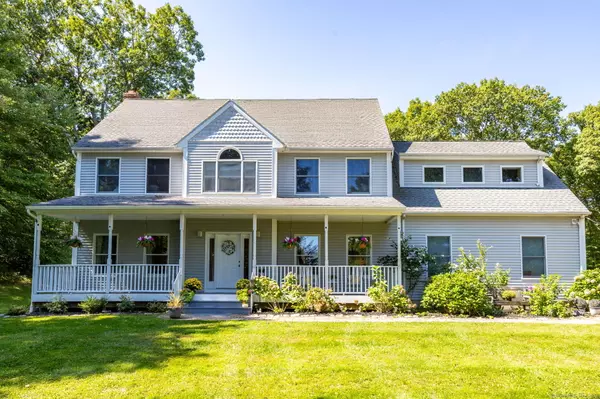4 Beds
3 Baths
2,953 SqFt
4 Beds
3 Baths
2,953 SqFt
Key Details
Property Type Single Family Home
Listing Status Active
Purchase Type For Sale
Square Footage 2,953 sqft
Price per Sqft $230
MLS Listing ID 24045203
Style Colonial
Bedrooms 4
Full Baths 3
Year Built 1996
Annual Tax Amount $10,291
Lot Size 1.910 Acres
Property Description
Location
State CT
County Litchfield
Zoning R90
Rooms
Basement Full, Garage Access
Interior
Interior Features Auto Garage Door Opener, Cable - Available
Heating Hot Air
Cooling Ceiling Fans, Central Air
Fireplaces Number 1
Exterior
Exterior Feature Porch-Screened, Porch, Deck, Patio
Parking Features Attached Garage
Garage Spaces 2.0
Pool Heated, Spa, Safety Fence, Vinyl, In Ground Pool
Waterfront Description Not Applicable
Roof Type Asphalt Shingle
Building
Lot Description On Cul-De-Sac
Foundation Concrete
Sewer Septic
Water Private Well
Schools
Elementary Schools Per Board Of Ed
High Schools Per Board Of Ed
"My job is to find and attract mastery-based agents to the office, protect the culture, and make sure everyone is happy! "






