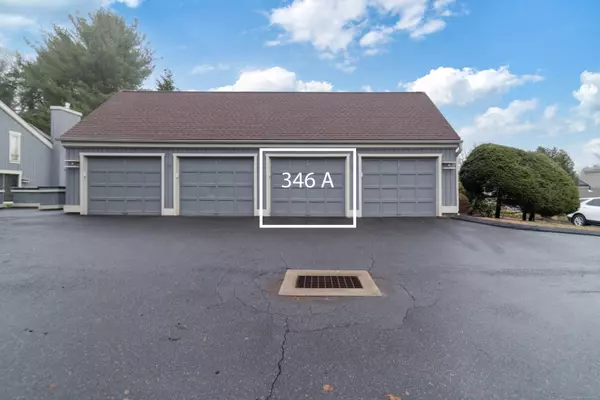2 Beds
2 Baths
1,432 SqFt
2 Beds
2 Baths
1,432 SqFt
Key Details
Property Type Condo
Sub Type Condominium
Listing Status Active
Purchase Type For Sale
Square Footage 1,432 sqft
Price per Sqft $292
MLS Listing ID 24064370
Style Ranch
Bedrooms 2
Full Baths 2
HOA Fees $723/mo
Year Built 1970
Annual Tax Amount $6,227
Property Description
Location
State CT
County New Haven
Zoning X
Rooms
Basement None
Interior
Heating Heat Pump
Cooling Central Air, Heat Pump
Fireplaces Number 1
Exterior
Parking Features Detached Garage
Garage Spaces 1.0
Waterfront Description Walk to Water
Building
Lot Description On Cul-De-Sac
Sewer Public Sewer In Street
Water Public Water Connected
Level or Stories 1
Schools
Elementary Schools Per Board Of Ed
Middle Schools Per Board Of Ed
High Schools Per Board Of Ed
Others
Pets Allowed Yes
"My job is to find and attract mastery-based agents to the office, protect the culture, and make sure everyone is happy! "






