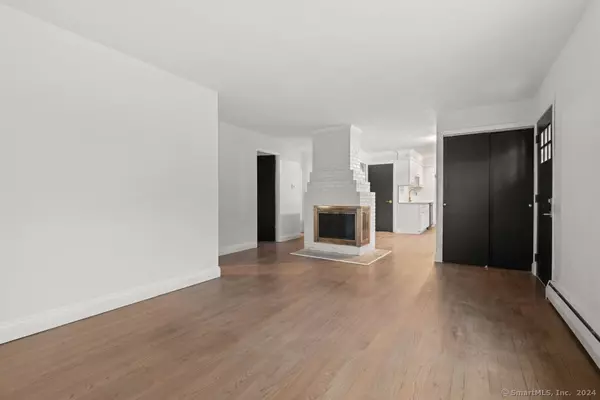4 Beds
3 Baths
1,716 SqFt
4 Beds
3 Baths
1,716 SqFt
Key Details
Property Type Single Family Home
Listing Status Active
Purchase Type For Sale
Square Footage 1,716 sqft
Price per Sqft $250
MLS Listing ID 24063914
Style Ranch
Bedrooms 4
Full Baths 3
Year Built 1956
Annual Tax Amount $5,534
Lot Size 0.460 Acres
Property Description
Location
State CT
County New Haven
Zoning Res
Rooms
Basement Full
Interior
Heating Hot Water
Cooling Window Unit
Fireplaces Number 1
Exterior
Parking Features None, Paved, Driveway
Waterfront Description Not Applicable
Roof Type Shake
Building
Lot Description Corner Lot, Level Lot
Foundation Concrete
Sewer Public Sewer Connected
Water Public Water Connected
Schools
Elementary Schools Per Board Of Ed
Middle Schools Per Board Of Ed
High Schools Per Board Of Ed
"My job is to find and attract mastery-based agents to the office, protect the culture, and make sure everyone is happy! "






