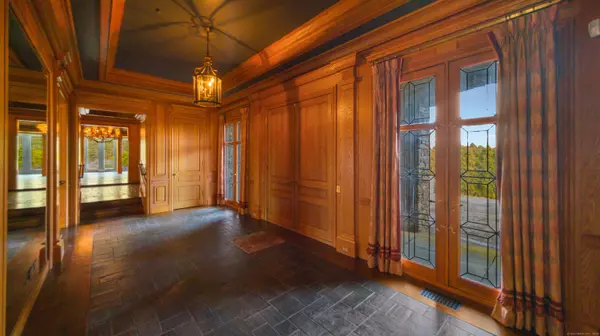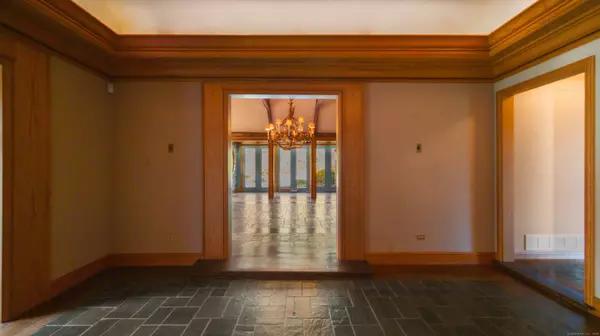2 Beds
5 Baths
6,334 SqFt
2 Beds
5 Baths
6,334 SqFt
Key Details
Property Type Single Family Home
Listing Status Active
Purchase Type For Sale
Square Footage 6,334 sqft
Price per Sqft $236
MLS Listing ID 24062867
Style Contemporary
Bedrooms 2
Full Baths 4
Half Baths 1
Year Built 1920
Annual Tax Amount $20,961
Lot Size 30.310 Acres
Property Description
Location
State CT
County Litchfield
Zoning OS80
Rooms
Basement Partial, Unfinished
Interior
Interior Features Auto Garage Door Opener
Heating Hot Air
Cooling Central Air
Fireplaces Number 3
Exterior
Exterior Feature Underground Utilities, Terrace, Lighting, Stone Wall, French Doors
Parking Features Attached Garage, Under House Garage, Off Street Parking
Garage Spaces 3.0
Waterfront Description Brook,Access
Roof Type Shingle
Building
Lot Description Interior Lot, Lightly Wooded, Rolling
Foundation Concrete
Sewer Septic
Water Private Well
Schools
Elementary Schools Mitchell
High Schools Nonnewaug
"My job is to find and attract mastery-based agents to the office, protect the culture, and make sure everyone is happy! "






