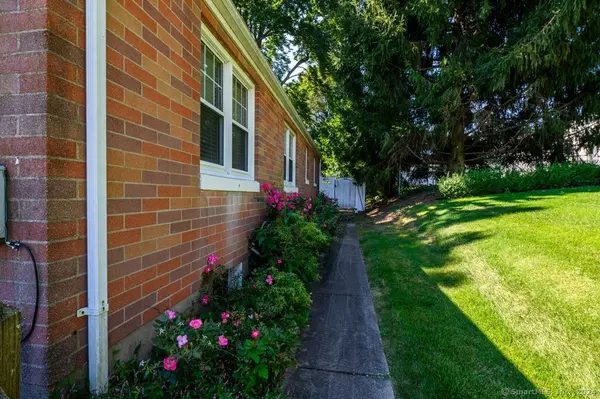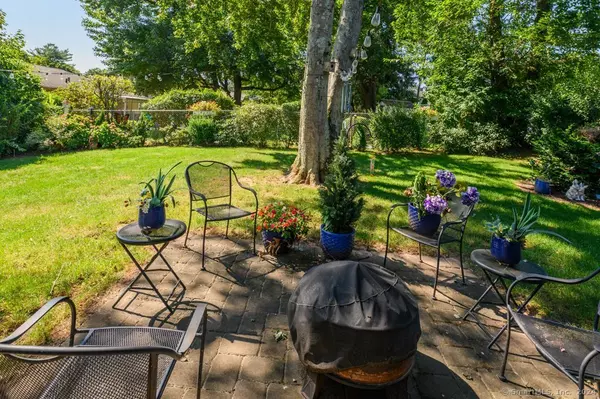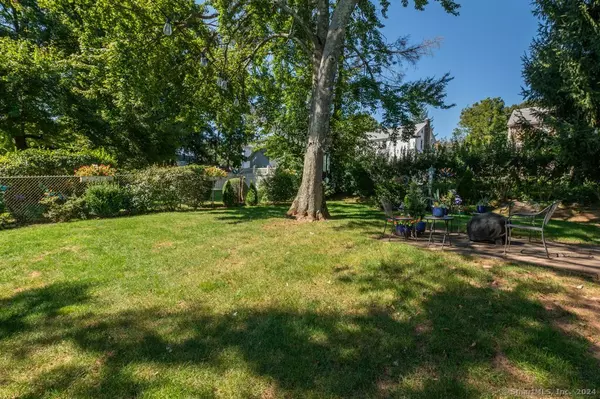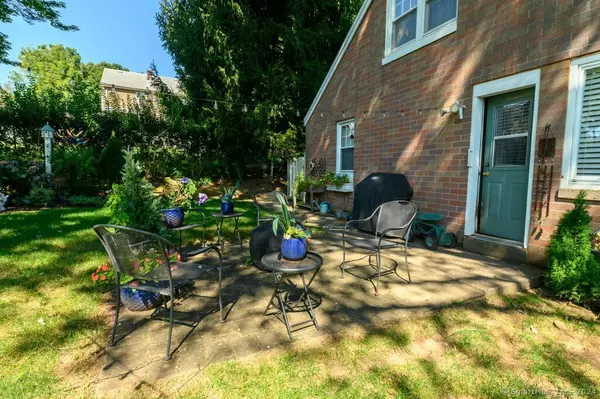3 Beds
1 Bath
1,232 SqFt
3 Beds
1 Bath
1,232 SqFt
Key Details
Property Type Single Family Home
Listing Status Under Contract
Purchase Type For Sale
Square Footage 1,232 sqft
Price per Sqft $223
MLS Listing ID 24042795
Style Ranch
Bedrooms 3
Full Baths 1
Year Built 1951
Annual Tax Amount $5,300
Lot Size 7,840 Sqft
Property Description
Location
State CT
County New Haven
Zoning R-1
Rooms
Basement Full
Interior
Interior Features Auto Garage Door Opener
Heating Hot Water, Radiator
Cooling Central Air
Fireplaces Number 1
Exterior
Exterior Feature Patio
Parking Features Under House Garage
Garage Spaces 1.0
Waterfront Description Not Applicable
Roof Type Asphalt Shingle
Building
Lot Description Level Lot
Foundation Concrete
Sewer Public Sewer Connected
Water Public Water Connected
Schools
Elementary Schools Per Board Of Ed
High Schools Per Board Of Ed
"My job is to find and attract mastery-based agents to the office, protect the culture, and make sure everyone is happy! "






