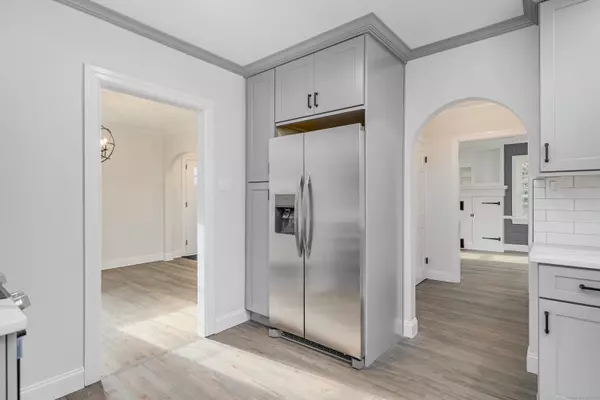3 Beds
2 Baths
1,720 SqFt
3 Beds
2 Baths
1,720 SqFt
Key Details
Property Type Single Family Home
Listing Status Under Contract
Purchase Type For Sale
Square Footage 1,720 sqft
Price per Sqft $305
MLS Listing ID 24062290
Style Colonial
Bedrooms 3
Full Baths 1
Half Baths 1
Year Built 1948
Annual Tax Amount $5,453
Lot Size 1.400 Acres
Property Description
Location
State CT
County New Haven
Zoning R-60
Rooms
Basement Full, Partially Finished
Interior
Interior Features Auto Garage Door Opener
Heating Hot Air
Cooling Central Air
Fireplaces Number 1
Exterior
Exterior Feature Breezeway, Shed, Deck, Gutters, Stone Wall
Parking Features Attached Garage, Off Street Parking, Driveway
Garage Spaces 2.0
Waterfront Description Not Applicable
Roof Type Asphalt Shingle,Fiberglass Shingle
Building
Lot Description Level Lot, Cleared, Open Lot
Foundation Block, Concrete
Sewer Septic
Water Private Well
Schools
Elementary Schools Pomperaug
Middle Schools Rochambeau
High Schools Pomperaug
"My job is to find and attract mastery-based agents to the office, protect the culture, and make sure everyone is happy! "






