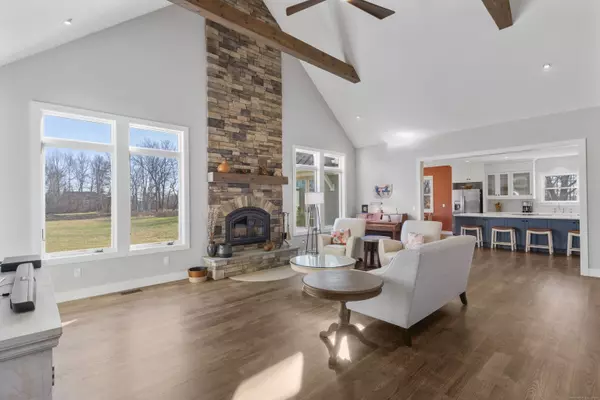3 Beds
3 Baths
3,483 SqFt
3 Beds
3 Baths
3,483 SqFt
Key Details
Property Type Single Family Home
Listing Status Under Contract
Purchase Type For Sale
Square Footage 3,483 sqft
Price per Sqft $287
Subdivision Hoffman Farms
MLS Listing ID 24062940
Style Cape Cod,Ranch
Bedrooms 3
Full Baths 3
Year Built 2023
Annual Tax Amount $16,379
Lot Size 2.030 Acres
Property Description
Location
State CT
County Hartford
Zoning R-3
Rooms
Basement Full, Unfinished, Sump Pump, Storage, Garage Access, Interior Access
Interior
Interior Features Auto Garage Door Opener, Cable - Available, Central Vacuum, Open Floor Plan
Heating Hot Air
Cooling Ceiling Fans, Central Air, Zoned
Fireplaces Number 1
Exterior
Exterior Feature Shed, Porch, Wrap Around Deck, Gutters, Lighting, Stone Wall, French Doors
Parking Features Attached Garage
Garage Spaces 3.0
Waterfront Description Not Applicable
Roof Type Asphalt Shingle
Building
Lot Description Secluded, In Subdivision, Lightly Wooded, Level Lot, Open Lot
Foundation Concrete
Sewer Septic
Water Private Well
Schools
Elementary Schools Cherry Brook Primary
High Schools Canton
"My job is to find and attract mastery-based agents to the office, protect the culture, and make sure everyone is happy! "






