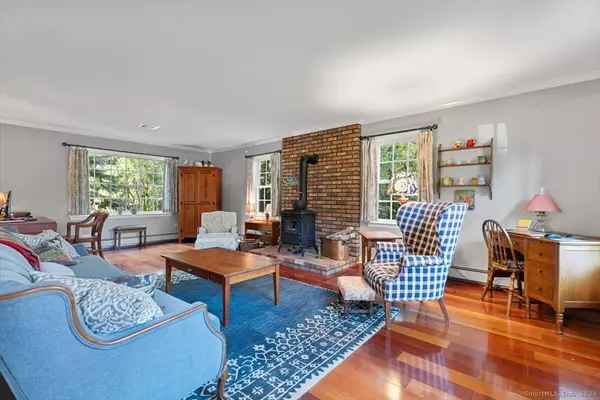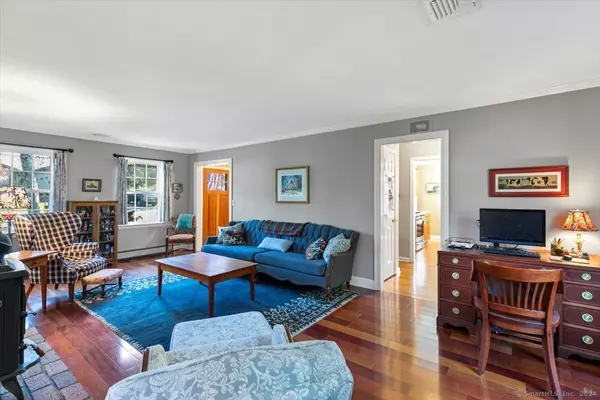3 Beds
2 Baths
2,407 SqFt
3 Beds
2 Baths
2,407 SqFt
Key Details
Property Type Single Family Home
Listing Status Active
Purchase Type For Sale
Square Footage 2,407 sqft
Price per Sqft $269
MLS Listing ID 24062927
Style Colonial
Bedrooms 3
Full Baths 1
Half Baths 1
Year Built 1979
Annual Tax Amount $8,732
Lot Size 0.290 Acres
Property Description
Location
State CT
County New Haven
Zoning R18
Rooms
Basement Full, Partially Finished
Interior
Interior Features Auto Garage Door Opener, Cable - Available
Heating Hot Water
Cooling Central Air
Fireplaces Number 1
Exterior
Exterior Feature Porch-Screened, Porch, Gutters, Covered Deck
Parking Features Detached Garage, Paved, Off Street Parking, Driveway
Garage Spaces 2.0
Waterfront Description Not Applicable
Roof Type Asphalt Shingle
Building
Lot Description Level Lot
Foundation Concrete
Sewer Public Sewer Connected
Water Public Water Connected
Schools
Elementary Schools Mathewson
Middle Schools West Shore
High Schools Jonathan Law
"My job is to find and attract mastery-based agents to the office, protect the culture, and make sure everyone is happy! "






