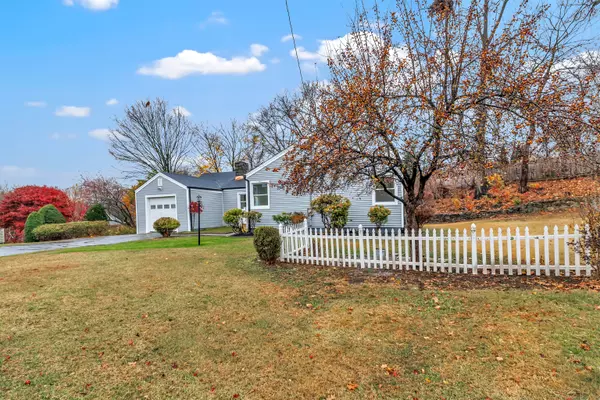4 Beds
3 Baths
3,518 SqFt
4 Beds
3 Baths
3,518 SqFt
Key Details
Property Type Single Family Home
Listing Status Under Contract
Purchase Type For Sale
Square Footage 3,518 sqft
Price per Sqft $164
MLS Listing ID 24062230
Style Ranch
Bedrooms 4
Full Baths 2
Half Baths 1
Year Built 1952
Annual Tax Amount $7,653
Lot Size 0.280 Acres
Property Description
Location
State CT
County Fairfield
Zoning RA
Rooms
Basement Full, Sump Pump, Storage, Garage Access, Interior Access, Partially Finished, Concrete Floor
Interior
Interior Features Auto Garage Door Opener, Open Floor Plan
Heating Hot Air
Cooling Central Air
Fireplaces Number 1
Exterior
Exterior Feature Porch, Deck, Gutters, Lighting, French Doors
Parking Features Attached Garage, Paved, Off Street Parking, Driveway
Garage Spaces 1.0
Waterfront Description Not Applicable
Roof Type Asphalt Shingle
Building
Lot Description Dry, Level Lot
Foundation Concrete
Sewer Public Sewer Connected
Water Public Water Connected
Schools
Elementary Schools Per Board Of Ed
Middle Schools Per Board Of Ed
High Schools Per Board Of Ed
"My job is to find and attract mastery-based agents to the office, protect the culture, and make sure everyone is happy! "






