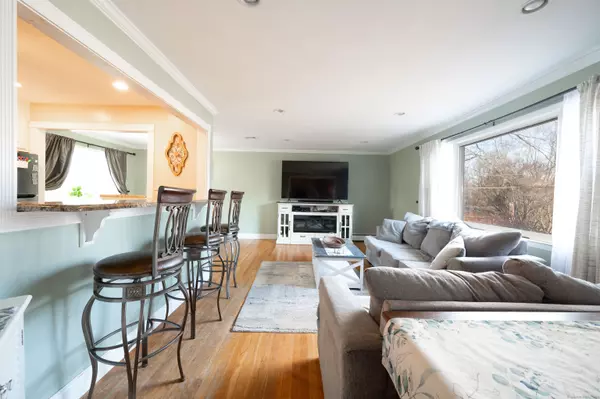4 Beds
3 Baths
1,960 SqFt
4 Beds
3 Baths
1,960 SqFt
Key Details
Property Type Single Family Home
Listing Status Under Contract
Purchase Type For Sale
Square Footage 1,960 sqft
Price per Sqft $298
MLS Listing ID 24060717
Style Colonial
Bedrooms 4
Full Baths 1
Half Baths 2
Year Built 1966
Annual Tax Amount $8,460
Lot Size 0.470 Acres
Property Description
Location
State CT
County Fairfield
Zoning R-20
Rooms
Basement Full, Unfinished
Interior
Interior Features Auto Garage Door Opener
Heating Baseboard
Cooling Central Air
Fireplaces Number 1
Exterior
Exterior Feature Shed, Gazebo, Stone Wall, Patio
Parking Features Attached Garage, Paved, Off Street Parking, Driveway
Garage Spaces 2.0
Pool Above Ground Pool
Waterfront Description Not Applicable
Roof Type Asphalt Shingle
Building
Lot Description Corner Lot, Level Lot, On Cul-De-Sac, Cleared
Foundation Concrete
Sewer Public Sewer Connected
Water Public Water Connected
Schools
Elementary Schools Per Board Of Ed
Middle Schools Per Board Of Ed
High Schools Per Board Of Ed
"My job is to find and attract mastery-based agents to the office, protect the culture, and make sure everyone is happy! "






