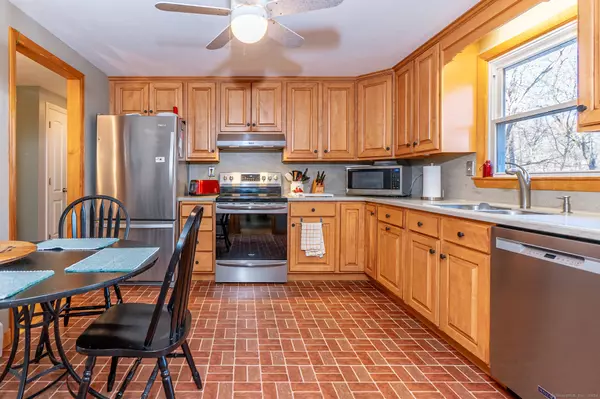3 Beds
2 Baths
2,160 SqFt
3 Beds
2 Baths
2,160 SqFt
Key Details
Property Type Single Family Home
Listing Status Under Contract
Purchase Type For Sale
Square Footage 2,160 sqft
Price per Sqft $173
MLS Listing ID 24061036
Style Raised Ranch
Bedrooms 3
Full Baths 2
Year Built 1970
Annual Tax Amount $6,106
Lot Size 1.920 Acres
Property Description
Location
State CT
County Hartford
Zoning R
Rooms
Basement Full, Full With Walk-Out
Interior
Heating Hot Water
Cooling Central Air
Fireplaces Number 1
Exterior
Parking Features Under House Garage, Driveway
Garage Spaces 1.0
Waterfront Description Not Applicable
Roof Type Shingle
Building
Lot Description Some Wetlands, Treed, Sloping Lot
Foundation Concrete
Sewer Septic
Water Private Well
Schools
Elementary Schools Elmer Thienes
High Schools Rham
"My job is to find and attract mastery-based agents to the office, protect the culture, and make sure everyone is happy! "






