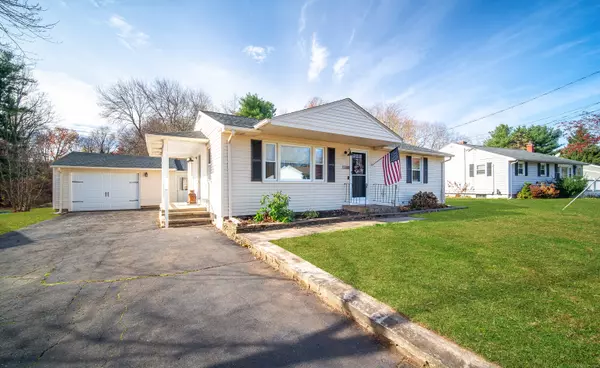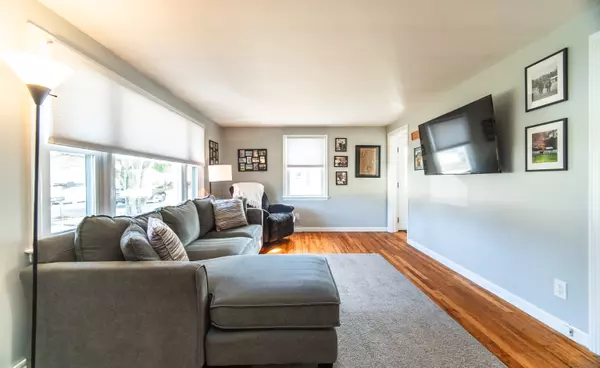2 Beds
1 Bath
988 SqFt
2 Beds
1 Bath
988 SqFt
Key Details
Property Type Single Family Home
Listing Status Under Contract
Purchase Type For Sale
Square Footage 988 sqft
Price per Sqft $313
MLS Listing ID 24060836
Style Ranch
Bedrooms 2
Full Baths 1
Year Built 1957
Annual Tax Amount $5,147
Lot Size 0.340 Acres
Property Description
Location
State CT
County New Haven
Zoning R-1
Rooms
Basement Full, Full With Hatchway
Interior
Heating Hot Water
Cooling Central Air
Fireplaces Number 1
Exterior
Exterior Feature Breezeway, Porch, Gutters, Garden Area, Lighting
Parking Features Detached Garage
Garage Spaces 1.0
Waterfront Description Not Applicable
Roof Type Asphalt Shingle
Building
Lot Description Level Lot
Foundation Concrete
Sewer Public Sewer Connected
Water Public Water Connected
Schools
Elementary Schools Per Board Of Ed
High Schools Per Board Of Ed
"My job is to find and attract mastery-based agents to the office, protect the culture, and make sure everyone is happy! "






