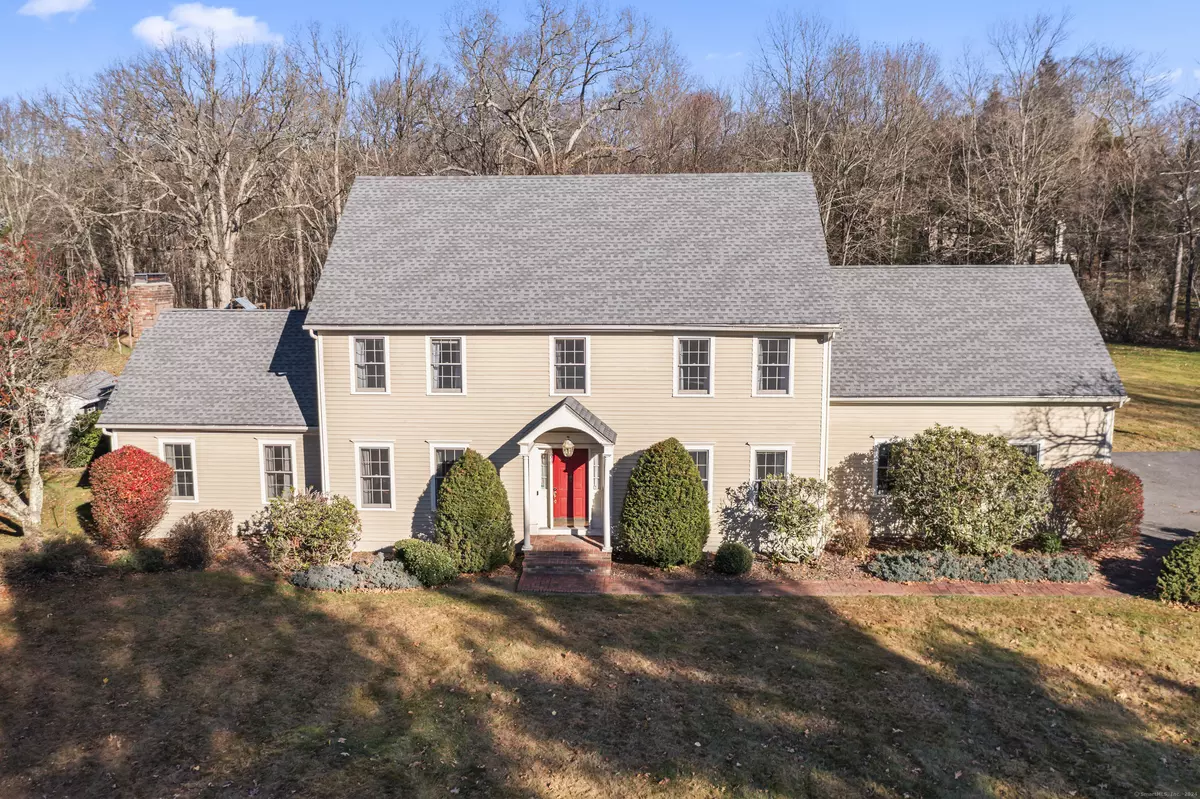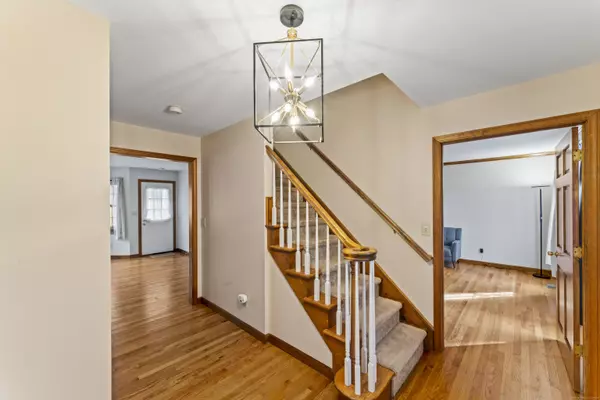4 Beds
3 Baths
2,992 SqFt
4 Beds
3 Baths
2,992 SqFt
Key Details
Property Type Single Family Home
Listing Status Under Contract
Purchase Type For Sale
Square Footage 2,992 sqft
Price per Sqft $247
MLS Listing ID 24040973
Style Colonial
Bedrooms 4
Full Baths 2
Half Baths 1
Year Built 1991
Annual Tax Amount $9,659
Lot Size 3.150 Acres
Property Description
Location
State CT
County New Haven
Zoning R-60
Rooms
Basement Full, Unfinished, Storage, Garage Access, Interior Access, Partially Finished
Interior
Interior Features Auto Garage Door Opener
Heating Hot Air
Cooling Central Air
Fireplaces Number 1
Exterior
Exterior Feature Shed, Deck, Gutters, Lighting, Patio
Parking Features Attached Garage
Garage Spaces 3.0
Pool Heated, Vinyl, In Ground Pool
Waterfront Description Not Applicable
Roof Type Asphalt Shingle
Building
Lot Description Secluded, Lightly Wooded, Treed, Level Lot, Rolling
Foundation Block
Sewer Septic
Water Public Water Connected
Schools
Elementary Schools Per Board Of Ed
Middle Schools Per Board Of Ed
High Schools Per Board Of Ed
"My job is to find and attract mastery-based agents to the office, protect the culture, and make sure everyone is happy! "






