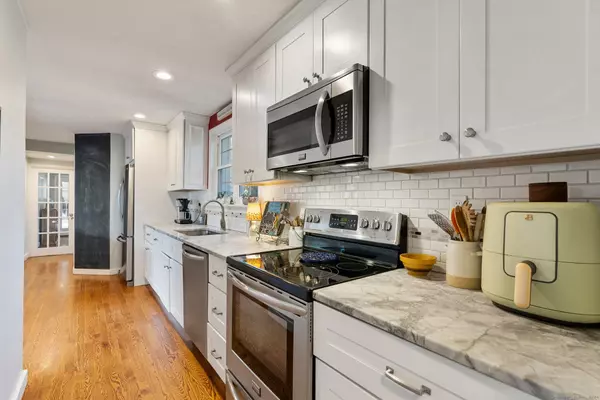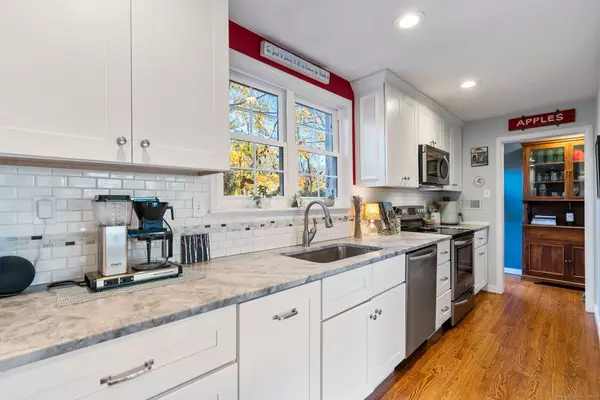4 Beds
3 Baths
1,921 SqFt
4 Beds
3 Baths
1,921 SqFt
Key Details
Property Type Single Family Home
Listing Status Under Contract
Purchase Type For Sale
Square Footage 1,921 sqft
Price per Sqft $260
MLS Listing ID 24059916
Style Ranch
Bedrooms 4
Full Baths 2
Half Baths 1
Year Built 1950
Annual Tax Amount $9,129
Lot Size 0.700 Acres
Property Description
Location
State CT
County Hartford
Zoning AA
Rooms
Basement Full, Heated, Partially Finished, Full With Walk-Out
Interior
Interior Features Auto Garage Door Opener
Heating Heat Pump, Hot Air
Cooling Heat Pump
Fireplaces Number 1
Exterior
Exterior Feature Shed, Gutters, Patio
Parking Features Attached Garage
Garage Spaces 2.0
Waterfront Description Not Applicable
Roof Type Asphalt Shingle
Building
Lot Description Lightly Wooded, Treed, Sloping Lot
Foundation Concrete
Sewer Public Sewer Connected
Water Private Well
Schools
Elementary Schools Nayaug
Middle Schools Smith
High Schools Glastonbury
"My job is to find and attract mastery-based agents to the office, protect the culture, and make sure everyone is happy! "






