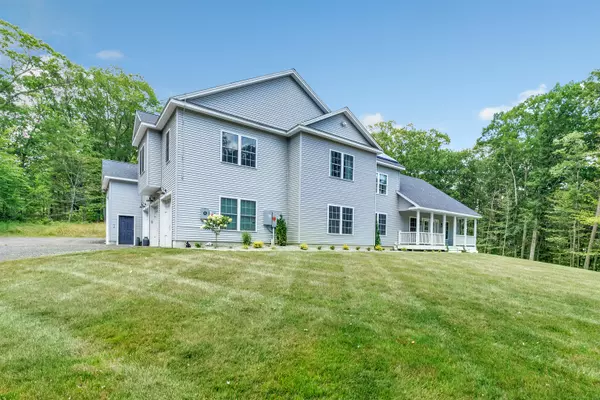3 Beds
4 Baths
3,124 SqFt
3 Beds
4 Baths
3,124 SqFt
Key Details
Property Type Single Family Home
Listing Status Active
Purchase Type For Sale
Square Footage 3,124 sqft
Price per Sqft $304
MLS Listing ID 24059267
Style Colonial
Bedrooms 3
Full Baths 2
Half Baths 2
Year Built 2019
Annual Tax Amount $11,593
Lot Size 4.150 Acres
Property Description
Location
State CT
County Litchfield
Zoning OS60
Rooms
Basement Full
Interior
Heating Hot Air
Cooling Central Air
Fireplaces Number 2
Exterior
Parking Features Attached Garage
Garage Spaces 4.0
Waterfront Description Not Applicable
Roof Type Asphalt Shingle
Building
Lot Description Rolling
Foundation Concrete
Sewer Septic
Water Private Well
Schools
Elementary Schools Mitchell
High Schools Nonnewaug
"My job is to find and attract mastery-based agents to the office, protect the culture, and make sure everyone is happy! "






