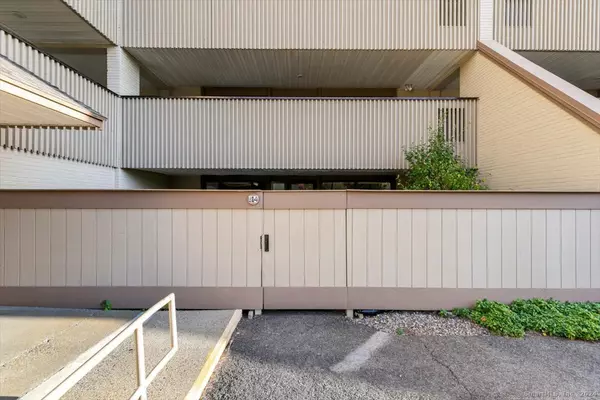2 Beds
1 Bath
990 SqFt
2 Beds
1 Bath
990 SqFt
Key Details
Property Type Condo
Sub Type Condominium
Listing Status Under Contract
Purchase Type For Sale
Square Footage 990 sqft
Price per Sqft $352
MLS Listing ID 24057492
Style Ranch
Bedrooms 2
Full Baths 1
HOA Fees $667/mo
Year Built 1975
Annual Tax Amount $4,327
Property Description
Location
State CT
County New Haven
Zoning WDD
Rooms
Basement None
Interior
Interior Features Cable - Available
Heating Hot Air
Cooling Central Air
Exterior
Exterior Feature Patio
Parking Features Carport, Detached Garage
Garage Spaces 1.0
Pool In Ground Pool
Waterfront Description Walk to Water
Building
Lot Description Level Lot
Sewer Public Sewer Connected
Water Public Water Connected
Level or Stories 1
Schools
Elementary Schools Pumpkin Delight
Middle Schools West Shore
High Schools Jonathan Law
Others
Pets Allowed Yes
"My job is to find and attract mastery-based agents to the office, protect the culture, and make sure everyone is happy! "






