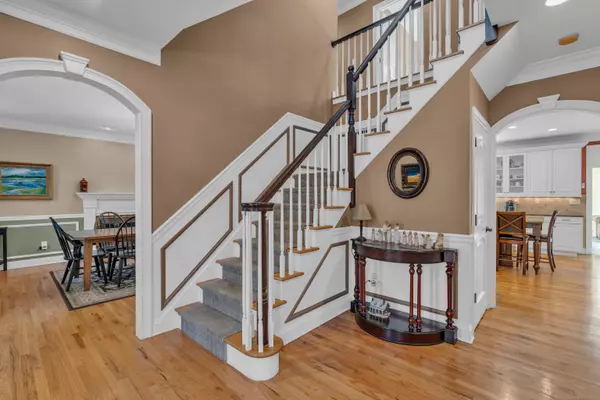4 Beds
4 Baths
4,700 SqFt
4 Beds
4 Baths
4,700 SqFt
Key Details
Property Type Single Family Home
Listing Status Under Contract
Purchase Type For Sale
Square Footage 4,700 sqft
Price per Sqft $255
Subdivision Ivybridge
MLS Listing ID 24057559
Style Colonial
Bedrooms 4
Full Baths 2
Half Baths 2
Year Built 2000
Annual Tax Amount $18,063
Lot Size 1.320 Acres
Property Description
Location
State CT
County New Haven
Zoning OSD
Rooms
Basement Full, Partially Finished
Interior
Interior Features Auto Garage Door Opener, Cable - Available, Open Floor Plan
Heating Hot Air
Cooling Central Air
Fireplaces Number 4
Exterior
Exterior Feature Shed, Deck, Gutters, Stone Wall
Parking Features Attached Garage
Garage Spaces 3.0
Pool Above Ground Pool
Waterfront Description Not Applicable
Roof Type Asphalt Shingle
Building
Lot Description Lightly Wooded, Level Lot, On Cul-De-Sac
Foundation Concrete
Sewer Septic
Water Private Well
Schools
Elementary Schools Guilford Lakes
Middle Schools Adams
High Schools Guilford
"My job is to find and attract mastery-based agents to the office, protect the culture, and make sure everyone is happy! "






