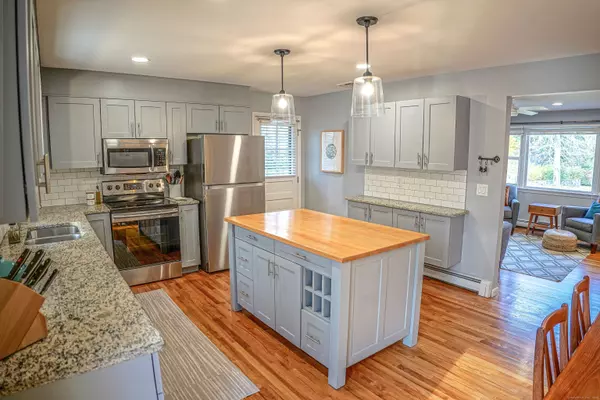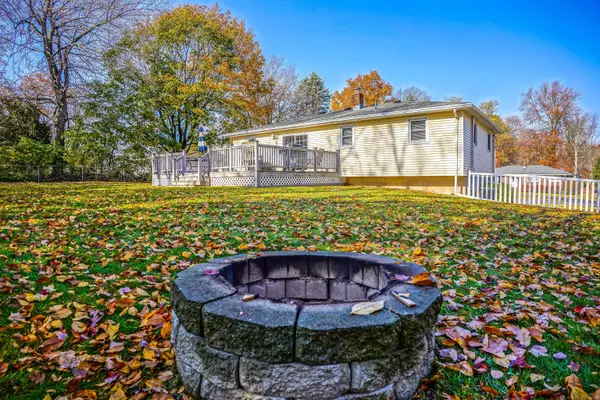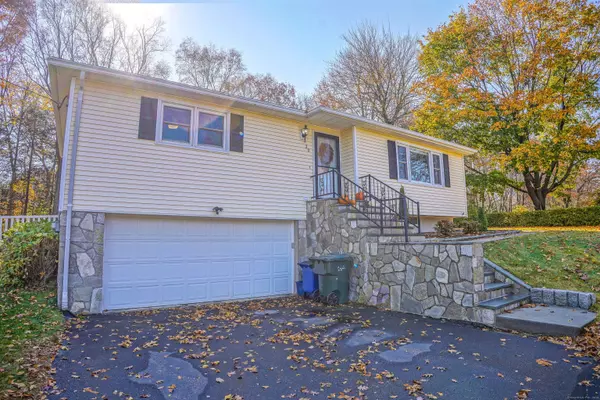2 Beds
2 Baths
1,690 SqFt
2 Beds
2 Baths
1,690 SqFt
Key Details
Property Type Single Family Home
Listing Status Under Contract
Purchase Type For Sale
Square Footage 1,690 sqft
Price per Sqft $230
MLS Listing ID 24056467
Style Ranch
Bedrooms 2
Full Baths 2
Year Built 1969
Annual Tax Amount $4,926
Lot Size 0.460 Acres
Property Description
Location
State CT
County New Haven
Zoning res
Rooms
Basement Partial, Heated, Garage Access, Partially Finished
Interior
Interior Features Auto Garage Door Opener, Cable - Pre-wired, Open Floor Plan
Heating Baseboard, Hot Water, Zoned
Cooling Ceiling Fans, Central Air
Exterior
Exterior Feature Sidewalk, Shed, Deck, Gutters, Garden Area, Lighting
Parking Features Under House Garage, Driveway
Garage Spaces 2.0
Waterfront Description Not Applicable
Roof Type Asphalt Shingle
Building
Lot Description Fence - Partial, Lightly Wooded, Level Lot, Cleared
Foundation Concrete
Sewer Septic
Water Private Well
Schools
Elementary Schools Prospect
Middle Schools Long River
High Schools Woodland Regional
"My job is to find and attract mastery-based agents to the office, protect the culture, and make sure everyone is happy! "






