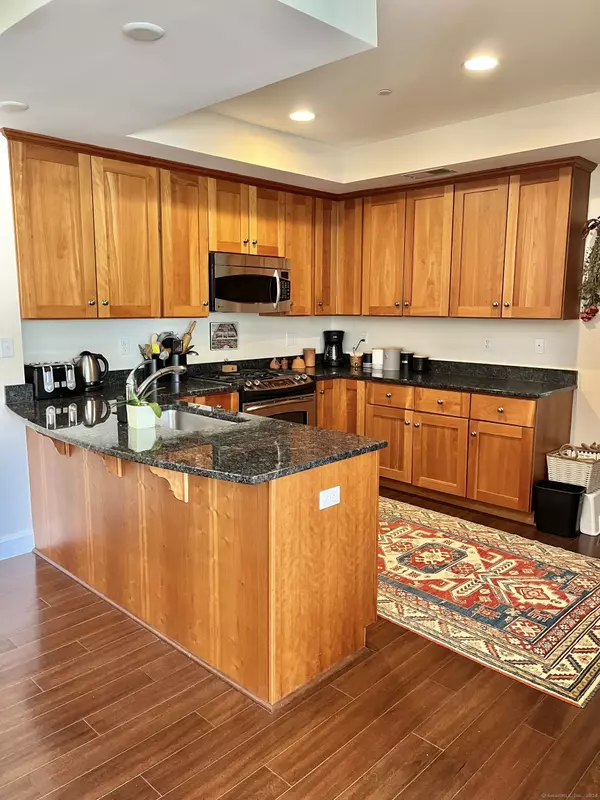2 Beds
2 Baths
1,370 SqFt
2 Beds
2 Baths
1,370 SqFt
Key Details
Property Type Condo
Sub Type Condominium
Listing Status Under Contract
Purchase Type For Sale
Square Footage 1,370 sqft
Price per Sqft $495
MLS Listing ID 24052239
Style Mid Rise
Bedrooms 2
Full Baths 2
HOA Fees $814/mo
Year Built 2008
Annual Tax Amount $7,712
Property Description
Location
State CT
County New London
Zoning PMFH
Rooms
Basement None
Interior
Interior Features Cable - Available, Elevator, Open Floor Plan
Heating Heat Pump
Cooling Central Air
Fireplaces Number 1
Exterior
Exterior Feature Balcony, Sidewalk, Gazebo
Parking Features Carport, Off Street Parking, Assigned Parking, Driveway
Garage Spaces 1.0
Waterfront Description Walk to Water
Building
Lot Description Level Lot
Sewer Public Sewer In Street
Water Public Water In Street
Level or Stories 3
Schools
Elementary Schools Deans Mill
Middle Schools Mystic
High Schools Stonington
Others
Pets Allowed Yes
"My job is to find and attract mastery-based agents to the office, protect the culture, and make sure everyone is happy! "






